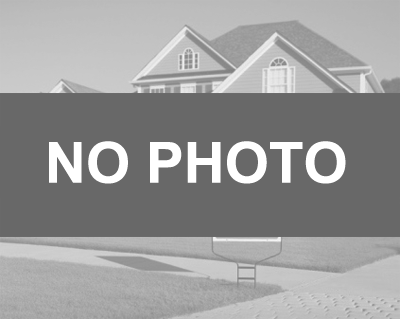WONDERFUL ARCHITECT-DESIGNED HOUSE WITH GARDEN - 7 ROOMS - MEUDON
Meudon, Hauts-de-Seine
WONDERFUL ARCHITECT-DESIGNED HOUSE WITH GARDEN - 7 ROOMS - MEUDON
Set in greenery, just a stone's throw from the forest, this magnificent family home is sure to give you a feeling of well-being and serenity.
Built on a 400m² plot, this through-planning house benefits from a double north-south exposure. You'll appreciate the open feel of the south-facing lawn planted with fruit trees, an ideal place for relaxing and sharing.Bathed in light, this single-storey house with direct access to green spaces is distributed as follows:
First floor: entrance hall, shower room, double living room, separate fitted and equipped kitchen opening onto the living room, storeroom/laundry room.
Second floor: two bedrooms opening onto a terrace, a study, a dressing room, a bathroom and a separate toilet.
Second floor: two large bedrooms with mezzanine, one with a fireplace, a bathroom with WC and a storeroom.
A 36m² outbuilding for conversion and a garage complete the property.
Price including agency fees : 1 490 000 €
Price excluding agency fees : 1 439 614 €
Buyer commission, tax included: 3,5 %
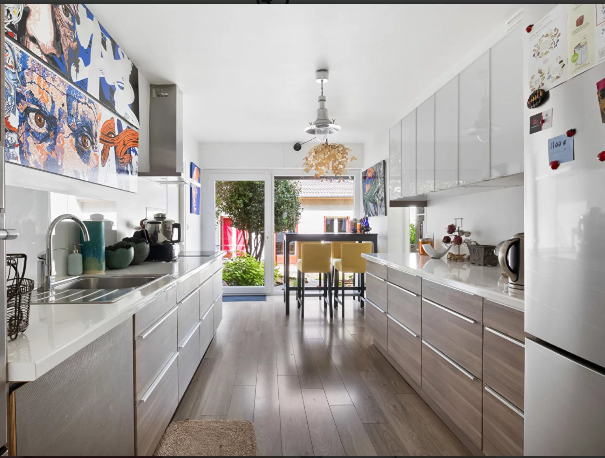
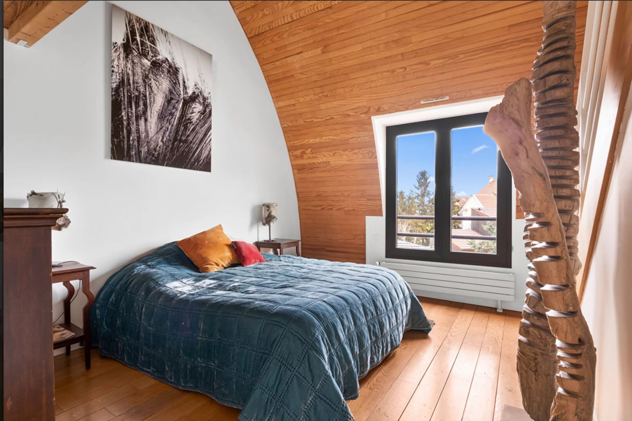
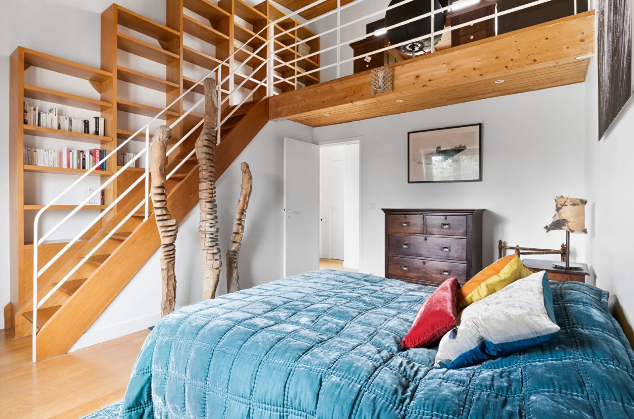
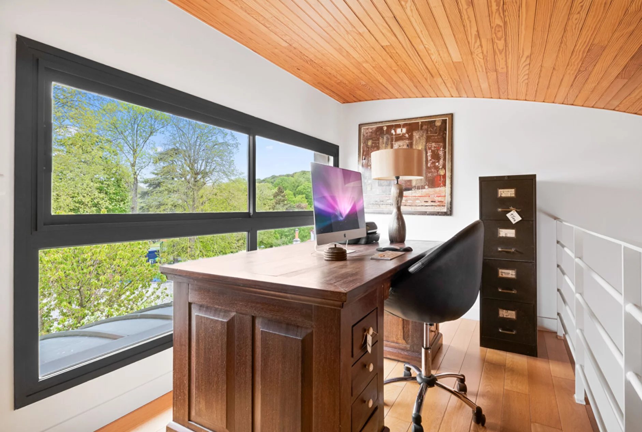
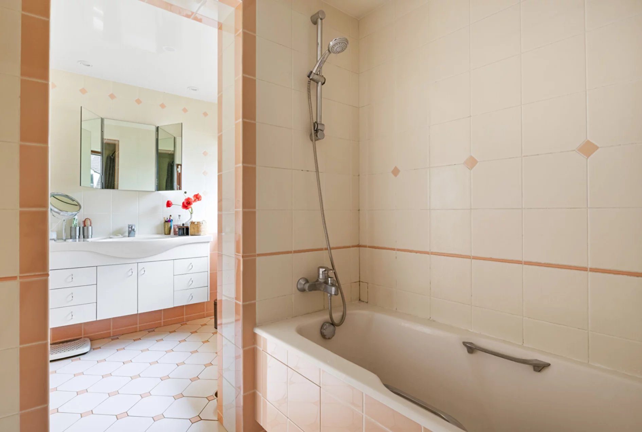
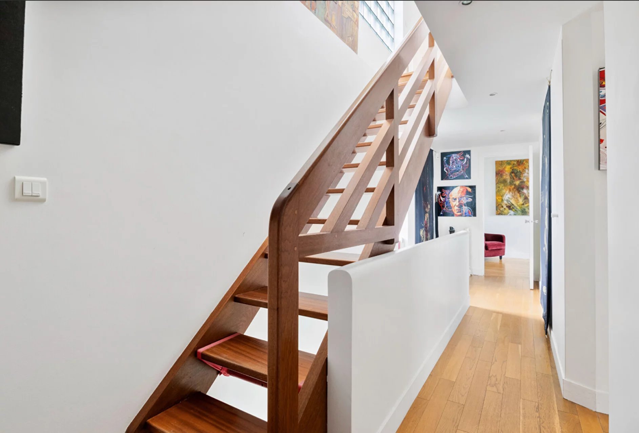
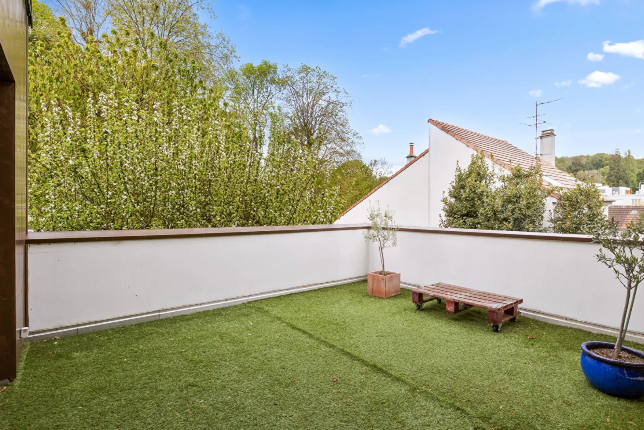
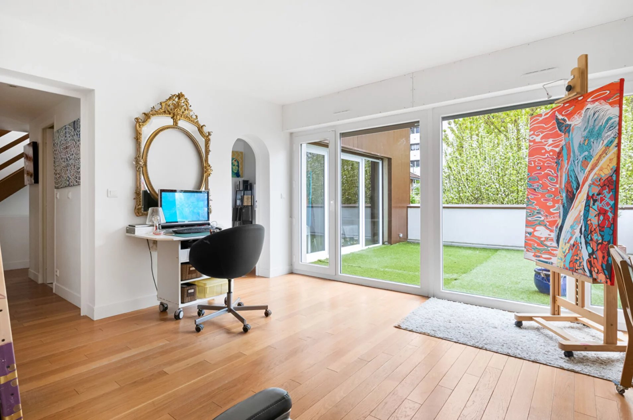
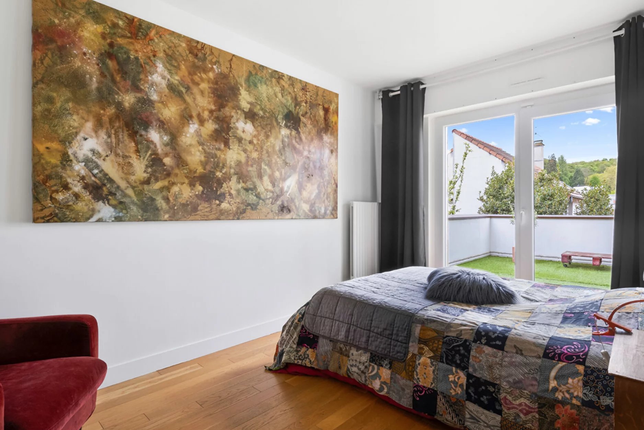
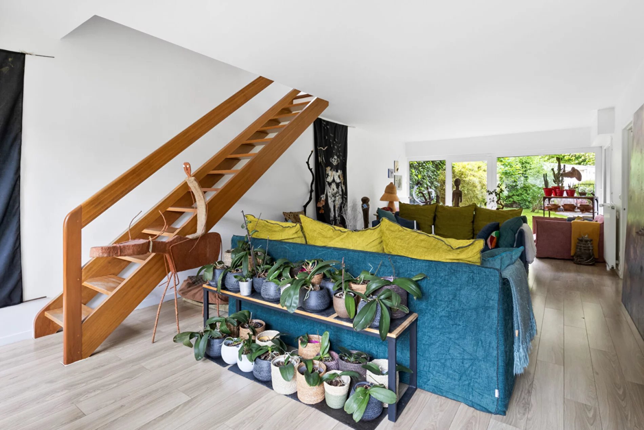
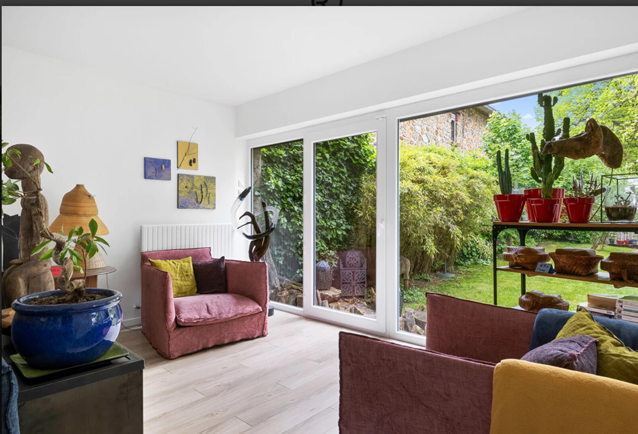
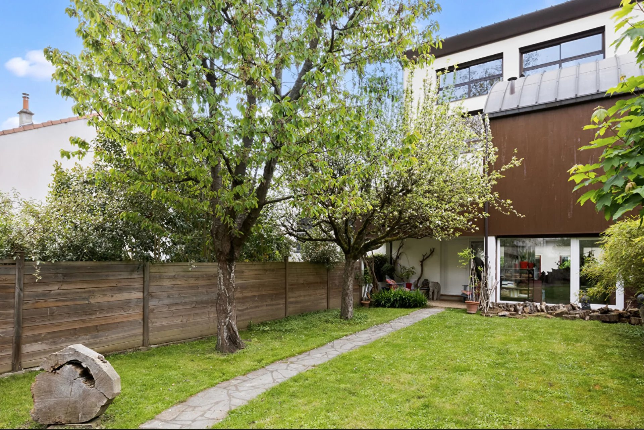
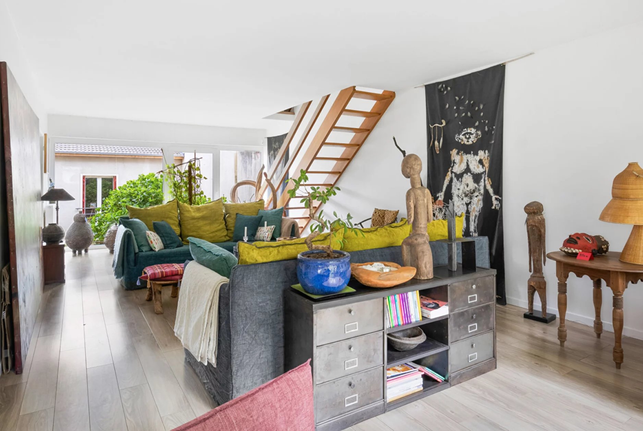
stdClass Object
(
[id] => 85271388
[ref] => BVI77369
[pro_name] => WONDERFUL ARCHITECT-DESIGNED HOUSE WITH GARDEN - 7 ROOMS - MEUDON
[pro_alias] => bvi77369
[pro_browser_title] => BVI77369
[agent_id] => 107153
[company_id] => 62
[category_id] => 102
[price] =>
€ 1 490 000
[price_original] => 0.00
[curr] => 18
[pro_small_desc] => WONDERFUL ARCHITECT-DESIGNED HOUSE WITH GARDEN - 7 ROOMS - MEUDON
[pro_full_desc] => Set in greenery, just a stone's throw from the forest, this magnificent family home is sure to give you a feeling of well-being and serenity.
Built on a 400m² plot, this through-planning house benefits from a double north-south exposure. You'll appreciate the open feel of the south-facing lawn planted with fruit trees, an ideal place for relaxing and sharing.Bathed in light, this single-storey house with direct access to green spaces is distributed as follows:
First floor: entrance hall, shower room, double living room, separate fitted and equipped kitchen opening onto the living room, storeroom/laundry room.
Second floor: two bedrooms opening onto a terrace, a study, a dressing room, a bathroom and a separate toilet.
Second floor: two large bedrooms with mezzanine, one with a fireplace, a bathroom with WC and a storeroom.
A 36m² outbuilding for conversion and a garage complete the property.
Price including agency fees : 1 490 000 €
Price excluding agency fees : 1 439 614 €
Buyer commission, tax included: 3,5 %
[pro_type] => 1
[isFeatured] => 0
[isSold] => 0
[soldOn] => 0000-00-00
[note] =>
[lat_add] =>
[long_add] =>
[gbase_address] =>
[price_call] => 0
[gbase_url] =>
[pro_video] =>
[address] =>
[city] => 38343
[state] => 92
[region] => Île-de-France
[country] => 66
[province] => Hauts-de-Seine
[postcode] => 92190
[show_address] => 0
[hits] => 5
[metadesc] =>
[metakey] =>
[created] => 2024-11-04
[created_by] => 107153
[modified] => 2025-07-23
[modified_by] => 107153
[access] => 1
[publish_up] => 2024-11-04
[publish_down] => 0000-00-00
[remove_date] => 0000-00-00
[published] => 1
[approved] => 1
[pro_pdf] =>
[pro_pdf_file] =>
[panorama] =>
[bed_room] => 4
[bath_room] => 3.00
[rooms] => 7
[parking] =>
[energy] => 132.00
[climate] => null
[rent_time] =>
[square_feet] => 223.00
[lot_size] => 404.00
[number_of_floors] => 0
[number_votes] => 0
[total_points] => 0
[total_request_info] => 0
[request_to_approval] => 0
[request_featured] => 0
[posted_by] => 0
[living_areas] =>
[garage_description] =>
[built_on] => 0
[remodeled_on] => 0
[house_style] => 0
[house_construction] => 0
[exterior_finish] =>
[roof] =>
[flooring] =>
[floor_area_lower] => 0.00
[floor_area_main_level] => 0.00
[floor_area_upper] => 0.00
[floor_area_total] => 0.00
[basement_foundation] =>
[basement_size] => 0.00
[percent_finished] => 0
[subdivision] =>
[land_holding_type] =>
[land_area] => 0.00
[total_acres] => 0.00
[lot_dimensions] => 0
[frontpage] => 0
[depth] =>
[takings] =>
[returns] =>
[net_profit] =>
[business_type] =>
[stock] =>
[fixtures] =>
[fittings] =>
[percent_office] =>
[percent_warehouse] =>
[loading_facilities] =>
[fencing] =>
[rainfall] =>
[soil_type] =>
[grazing] =>
[cropping] =>
[irrigation] =>
[water_resources] =>
[carrying_capacity] =>
[storage] =>
[price_text] =>
[e_class] =>
[c_class] =>
[pro_pdf_file1] =>
[pro_pdf_file2] =>
[pro_pdf_file3] =>
[pro_pdf_file4] =>
[pro_pdf_file5] =>
[pro_pdf_file6] =>
[pro_pdf_file7] =>
[pro_pdf_file8] =>
[pro_pdf_file9] =>
[pro_name_fr] => SUPERBE MAISON D’ARCHITECTE AVEC JARDIN- 7 PIECES – Meudon
[pro_alias_fr] =>
[address_fr] =>
[price_text_fr] =>
[pro_small_desc_fr] =>
[pro_full_desc_fr] => Nichée dans un écrin de verdure, à deux pas de la forêt de Meudon, cette magnifique maison familiale vous offre une intimité totale, ainsi qu'une sensation de bien-être et de sérénité absolue. Édifiée sur une parcelle de 400 m², cette maison traversante bénéficie d'une double exposition Nord-Sud, assurant une luminosité optimale tout au long de la journée.
Le jardin, exposé plein Sud et agrémenté d'arbres fruitiers, constitue un véritable havre de paix, idéal pour des moments de détente et de partage en plein air.
Cette maison de plain-pied, baignée de lumière et avec un accès direct aux espaces verts, se compose ainsi :
Rez-de-chaussée :
Une entrée accueillante
Une salle d'eau
Un vaste double séjour traversant, lumineux et ouvert sur le jardin
Une cuisine indépendante, aménagée et équipée, avec possibilité d'ouverture sur le salon pour créer un espace à vivre plus ouvert
Un espace cellier/buanderie pratique
Premier étage :
Deux chambres ouvrant sur une terrasse privée, offrant une vue dégagée sur le jardin
Un bureau spacieux
Un dressing
Une salle de bain moderne
Un WC séparé
Deuxième étage :
Deux grandes chambres avec mezzanines, dont une avec cheminée pour des soirées cosy
Une salle de bain avec WC
Un débarras
De plus, une dépendance de 36 m², à aménager selon vos envies, ainsi qu'un garage viennent compléter ce bien d'exception.
Prix honoraires inclus : 1 490 000 €
Prix honoraires exclus : 1 439 614 €
Honoraires de 3,5 % TTC à charge acquéreur
[metadesc_fr] =>
[metakey_fr] =>
[pro_browser_title_fr] =>
[region_fr] =>
[ordering] => 1
[country_name] => France
[state_name] => Hauts-de-Seine
[category_name] => House
[type_name] => For Sale
[amens_str] =>
[amens_str1] =>
[extra_field_groups] => Array
(
[0] => stdClass Object
(
[group_name] => Other info
[fields] => Array
(
[0] => stdClass Object
(
[id] => 104
[field_label] => Drainage
[displaytitle] => 1
[field_type] => singleselect
[value] => Unknown
[field_description] =>
)
[1] => stdClass Object
(
[id] => 105
[field_label] => Condition
[displaytitle] => 1
[field_type] => singleselect
[value] => Excellent condition
[field_description] =>
)
[2] => stdClass Object
(
[id] => 106
[field_label] => Pool
[displaytitle] => 1
[field_type] => singleselect
[value] => No
[field_description] =>
)
[3] => stdClass Object
(
[id] => 108
[field_label] => Heating Type
[displaytitle] => 1
[field_type] => multipleselect
[value] => Unknown
[field_description] =>
)
[4] => stdClass Object
(
[id] => 109
[field_label] => Heating Source
[displaytitle] => 1
[field_type] => multipleselect
[value] => Gas
[field_description] =>
)
)
)
)
[agent] =>
Valérie D'ANDRE
[core_fields] =>
Base Information
Rooms: 7
Bed: 4
Bath: 3
Square meter: 223.00
Building Information
House Style: 0
House Construction: 0
Basement & Foundation
Percent finish: 0
Land Information
Lot Dimensions: 0
Frontpage: 0
Lot Size: 404 sqmt
[core_fields1] =>
Base Information
Rooms
7
Bed
4
Bath
3
Square meter
223.00 sqmt
Building Information
House Style
0
House Construction
0
Basement & Foundation
Percent finish
0
Land Information
Lot Dimensions
0
Frontpage
0
Square feet
223 sqmt
Lot Size
404 sqmt
[pagination] => 0
[relate_type_properties] => Array
(
[0] => stdClass Object
(
[id] => 86134438
[ref] => BVI82170
[pro_name] => Family house in Aix-en-Provence
[pro_alias] => bvi82170
[pro_browser_title] => BVI82170
[agent_id] => 107154
[company_id] => 62
[category_id] => 86
[price] => 783000.00
[price_original] => 0.00
[curr] => 18
[pro_small_desc] => Family house in Aix-en-Provence
[pro_full_desc] => Between Puyricard and Éguilles, this family house of approximately 200m² (2,180 sq ft) is located on a wooded terraced plot of 2,790m² (2,800 sq ft) with a swimming pool, in a quiet area.
This 6-room house comprises:
On the ground floor: a large garage, a workshop, and a wine cellar.
On the 1st floor, accessible by elevator or internal and external stairs:
- Large, bright 48m² (48m²) living/dining room with a fireplace opening onto the terrace.
- Separate kitchen
- 1 bedroom with shower room
- 1 master bedroom with bathroom
On the 2nd floor:
- 1 bedroom with a roof terrace
- 1 child-friendly dormitory
- 1 separate one-bedroom apartment
- Summer kitchen - Dovecote - Swimming pool
Renovation work is required (window frames, general modernization).
[pro_type] => 1
[isFeatured] => 0
[isSold] => 0
[soldOn] => 0000-00-00
[note] =>
[lat_add] =>
[long_add] =>
[gbase_address] =>
[price_call] => 0
[gbase_url] =>
[pro_video] =>
[address] =>
[city] => 4656
[state] => 13
[region] => Provence-Alpes-Côte d'Azur
[country] => 66
[province] => Bouches-du-Rhône
[postcode] => 13080
[show_address] => 0
[hits] => 11
[metadesc] =>
[metakey] =>
[created] => 2025-08-27
[created_by] => 107154
[modified] => 2025-09-12
[modified_by] => 107154
[access] => 1
[publish_up] => 2025-08-27
[publish_down] => 0000-00-00
[remove_date] => 0000-00-00
[published] => 1
[approved] => 1
[pro_pdf] =>
[pro_pdf_file] =>
[panorama] =>
[bed_room] => 4
[bath_room] => 0.00
[rooms] => 6
[parking] =>
[energy] => 211.00
[climate] => 0.00
[rent_time] =>
[square_feet] => 189.00
[lot_size] => 200.00
[number_of_floors] => 0
[number_votes] => 0
[total_points] => 0
[total_request_info] => 0
[request_to_approval] => 0
[request_featured] => 0
[posted_by] => 0
[living_areas] =>
[garage_description] =>
[built_on] => 0
[remodeled_on] => 0
[house_style] => 0
[house_construction] => 0
[exterior_finish] =>
[roof] =>
[flooring] =>
[floor_area_lower] => 0.00
[floor_area_main_level] => 0.00
[floor_area_upper] => 0.00
[floor_area_total] => 0.00
[basement_foundation] =>
[basement_size] => 0.00
[percent_finished] => 0
[subdivision] =>
[land_holding_type] =>
[land_area] => 0.00
[total_acres] => 0.00
[lot_dimensions] => 0
[frontpage] => 0
[depth] =>
[takings] =>
[returns] =>
[net_profit] =>
[business_type] =>
[stock] =>
[fixtures] =>
[fittings] =>
[percent_office] =>
[percent_warehouse] =>
[loading_facilities] =>
[fencing] =>
[rainfall] =>
[soil_type] =>
[grazing] =>
[cropping] =>
[irrigation] =>
[water_resources] =>
[carrying_capacity] =>
[storage] =>
[price_text] =>
[e_class] =>
[c_class] =>
[pro_pdf_file1] =>
[pro_pdf_file2] =>
[pro_pdf_file3] =>
[pro_pdf_file4] =>
[pro_pdf_file5] =>
[pro_pdf_file6] =>
[pro_pdf_file7] =>
[pro_pdf_file8] =>
[pro_pdf_file9] =>
[pro_name_fr] => Maison familiale à Aix-en-Provence
[pro_alias_fr] =>
[address_fr] =>
[price_text_fr] =>
[pro_small_desc_fr] =>
[pro_full_desc_fr] => Entre Puyricard et Éguilles, Maison familiale de 200m2 environ, située sur un terrain arboré en restanques de 2.790m2 avec piscine, au calme.
Cette maison de 6 pièces est composée:
Au rdc: un grand garage, un atelier et une cave à vin.
Au 1er étage, accessible par un ascenseur ou escaliers intérieur et extérieur:
- Vaste pièce à vivre lumineuse de 48m2 salon/salle à manger avec cheminée ouvrant sur la terrasse.
- Cuisine indépendante
- 1 Chambre avec salle d'eau
- 1 Chambre parentale avec salle de bain
Au 2ème étage:
- 1 chambre avec terrasse tropézienne
- 1 dortoir adapté aux enfants
- 1 T2 indépendant
- Cuisine d'été - Pigeonnier - Piscine
Des travaux de rénovation sont à prévoir (huisseries, modernisation générale).
[metadesc_fr] =>
[metakey_fr] =>
[pro_browser_title_fr] =>
[region_fr] =>
[ordering] => 1
[city_name] => Aix-en-Provence
[state_name] => Bouches-du-Rhône
[country_name] => France
[type_name] => For Sale
[type_id] => 1
[photo] => https://www.actuelimmo.com/media/com_osproperty/assets/images/nopropertyphoto.png
[photosrc] => https://www.actuelimmo.com/media/com_osproperty/assets/images/loader.gif
[itemid] => 8042
)
[1] => stdClass Object
(
[id] => 8068285
[ref] => DAA1116
[pro_name] => Property with guesthouse and bed and breakfast activit1 on 1600m2 of flat land with swimming pool and landscaped garden
[pro_alias] => daa1116
[pro_browser_title] => DAA1116
[agent_id] => 20619
[company_id] => 9
[category_id] => 86
[price] => 680000.00
[price_original] => 0.00
[curr] => 18
[pro_small_desc] => Property with guesthouse and bed and breakfast activit1 on 1600m2 of flat land with swimming pool and landscaped garden
[pro_full_desc] => This stone-built bastide is located in the town of Le Muy, 10 km from the TGV station of Les Arcs, 20 km from the beaches of Sainte Maxime, 40 km from Saint Tropez and Saint Raphael, in the center of the numerous golf courses of Saint Endréol, Sainte Maxime, Estérel and Valescure. Not far from the hiking trails of Estérel and the corniche d'Or. This bastide of nearly 240m2 of living space (Carrez law) offers 5 bedrooms, 4 shower rooms, independent toilets, a vast living space of nearly 85 m2 including a living room, a closed kitchen and a dining room, numerous storage spaces and a totally independent studio of 26 m2 which can accommodate 4 persons with kitchen, shower room/WC and private terrace. Cellar, workshop, numerous terraces and parking space complete this exceptional property. The rental activity has an income of 40 000€/year. Rare product for sale!
Information on the risks to which this property is exposed is available on the Géorisques website : georisques.gouv.fr
[pro_type] => 1
[isFeatured] => 0
[isSold] => 0
[soldOn] => 0000-00-00
[note] =>
[lat_add] =>
[long_add] =>
[gbase_address] =>
[price_call] => 0
[gbase_url] =>
[pro_video] =>
[address] =>
[city] => 35937
[state] => 83
[region] => Provence-Alpes-Côte d'Azur
[country] => 66
[province] => Var
[postcode] => 83490
[show_address] => 0
[hits] => 17
[metadesc] =>
[metakey] =>
[created] =>
[created_by] => 20619
[modified] => 2025-09-06
[modified_by] => 20619
[access] => 1
[publish_up] =>
[publish_down] => 0000-00-00
[remove_date] => 0000-00-00
[published] => 1
[approved] => 1
[pro_pdf] =>
[pro_pdf_file] =>
[panorama] =>
[bed_room] => 6
[bath_room] => 2.00
[rooms] => 15
[parking] =>
[energy] => 187.00
[climate] => 0.00
[rent_time] =>
[square_feet] => 239.00
[lot_size] => 1634.00
[number_of_floors] => 0
[number_votes] => 0
[total_points] => 0
[total_request_info] => 0
[request_to_approval] => 0
[request_featured] => 0
[posted_by] => 0
[living_areas] =>
[garage_description] =>
[built_on] => 0
[remodeled_on] => 0
[house_style] => 0
[house_construction] => 0
[exterior_finish] =>
[roof] =>
[flooring] =>
[floor_area_lower] => 0.00
[floor_area_main_level] => 0.00
[floor_area_upper] => 0.00
[floor_area_total] => 0.00
[basement_foundation] =>
[basement_size] => 0.00
[percent_finished] => 0
[subdivision] =>
[land_holding_type] =>
[land_area] => 0.00
[total_acres] => 0.00
[lot_dimensions] => 0
[frontpage] => 0
[depth] =>
[takings] =>
[returns] =>
[net_profit] =>
[business_type] =>
[stock] =>
[fixtures] =>
[fittings] =>
[percent_office] =>
[percent_warehouse] =>
[loading_facilities] =>
[fencing] =>
[rainfall] =>
[soil_type] =>
[grazing] =>
[cropping] =>
[irrigation] =>
[water_resources] =>
[carrying_capacity] =>
[storage] =>
[price_text] =>
[e_class] =>
[c_class] =>
[pro_pdf_file1] =>
[pro_pdf_file2] =>
[pro_pdf_file3] =>
[pro_pdf_file4] =>
[pro_pdf_file5] =>
[pro_pdf_file6] =>
[pro_pdf_file7] =>
[pro_pdf_file8] =>
[pro_pdf_file9] =>
[pro_name_fr] => Propriété de maison d'hôtes et gîte sur 1600m2 de terrain plat avec piscine et jardin aménagé
[pro_alias_fr] =>
[address_fr] =>
[price_text_fr] =>
[pro_small_desc_fr] =>
[pro_full_desc_fr] => Cette propriété est située sur la commune du Muy, une ville française du département du Var en région Provence-Alpes-Côte d'Azur. La propriété comprend une bastide de près de 240m2 habitable, sur un terrain plat de 1600m2, aménagé avec une piscine et un jardin. Elle est composée de 5 chambres, 4 salles d'eau, toilettes indépendantes, une pièce de vie de près de 85 m2 comprenant un séjour, une cuisine fermée et une salle à manger, nombreux rangements et un studio totalement indépendant de 26 m2 pouvant accueillir 4 personnes avec cuisine, salle d'eau/WC et terrasse privative. Il y a également une cave, un atelier, de nombreuses terrasses et une place de parking.
Cette propriété est située à seulement, 10 km de la gare TGV des Arcs, 20 km des plages de Sainte Maxime, 40 km de Saint Tropez et de Saint Raphael, au centre des nombreux parcours de golf de Saint Endréol, de Sainte Maxime, de l’Estérel et de Valescure. Elle est également proche des sentiers de randonneurs de l'Estérel et de la corniche d'Or. Les gîtes et chambres d’hôtes ont un rapport locatif de 41000€/annuel, ce qui en fait un produit rare à la vente.
Les informations sur les risques auxquels ce bien est exposé sont disponibles sur le site Géorisques : georisques.gouv.fr
[metadesc_fr] =>
[metakey_fr] =>
[pro_browser_title_fr] =>
[region_fr] =>
[ordering] => 1
[city_name] => Le Muy
[state_name] => Var
[country_name] => France
[type_name] => For Sale
[type_id] => 1
[photo] => https://www.actuelimmo.com/media/com_osproperty/assets/images/nopropertyphoto.png
[photosrc] => https://www.actuelimmo.com/media/com_osproperty/assets/images/loader.gif
[itemid] => 179
)
[2] => stdClass Object
(
[id] => 85967518
[ref] => DAA1219b
[pro_name] => Building Plot with Private Access to the Argens River
[pro_alias] => daa1219b
[pro_browser_title] => DAA1219b
[agent_id] => 20619
[company_id] => 9
[category_id] => 86
[price] => 115000.00
[price_original] => 0.00
[curr] => 18
[pro_small_desc] => Building Plot with Private Access to the Argens River
[pro_full_desc] => Correns, France’s first fully organic village, is a hidden gem nestled in the Provence Verte, just 10 minutes from Cotignac and 40 minutes from Aix-en-Provence. Surrounded by organic vineyards and unspoiled nature, the village is known for its peaceful atmosphere, traditional architecture and cultural vibrancy. Artists and nature lovers alike are drawn to its charm and authenticity.
This 985 m² plot is ideally located in the very center of the village and enjoys private access to the Argens River – a rare and valuable asset. Of the total surface, 370 m² is zoned for construction (zone 1AU), allowing a building footprint of up to 185 m². The plot is part of a larger parcel currently undergoing administrative division (declaration submitted).
The location offers both peace and proximity to local amenities. This is a unique opportunity for a residential project in a preserved environment. The asking price includes the development tax (PVR).
[pro_type] => 1
[isFeatured] => 0
[isSold] => 0
[soldOn] => 0000-00-00
[note] =>
[lat_add] =>
[long_add] =>
[gbase_address] =>
[price_call] => 0
[gbase_url] =>
[pro_video] =>
[address] =>
[city] => 35896
[state] => 83
[region] => Provence-Alpes-Côte d'Azur
[country] => 66
[province] => Var
[postcode] => 83570
[show_address] => 0
[hits] => 15
[metadesc] =>
[metakey] =>
[created] =>
[created_by] => 20619
[modified] => 2025-09-05
[modified_by] => 20619
[access] => 1
[publish_up] =>
[publish_down] => 0000-00-00
[remove_date] => 0000-00-00
[published] => 1
[approved] => 1
[pro_pdf] =>
[pro_pdf_file] =>
[panorama] =>
[bed_room] => 0
[bath_room] => 0.00
[rooms] => 0
[parking] =>
[energy] => -1.00
[climate] => 0.00
[rent_time] =>
[square_feet] => 985.00
[lot_size] => 0.00
[number_of_floors] => 0
[number_votes] => 0
[total_points] => 0
[total_request_info] => 0
[request_to_approval] => 0
[request_featured] => 0
[posted_by] => 0
[living_areas] =>
[garage_description] =>
[built_on] => 0
[remodeled_on] => 0
[house_style] => 0
[house_construction] => 0
[exterior_finish] =>
[roof] =>
[flooring] =>
[floor_area_lower] => 0.00
[floor_area_main_level] => 0.00
[floor_area_upper] => 0.00
[floor_area_total] => 0.00
[basement_foundation] =>
[basement_size] => 0.00
[percent_finished] => 0
[subdivision] =>
[land_holding_type] =>
[land_area] => 0.00
[total_acres] => 0.00
[lot_dimensions] => 0
[frontpage] => 0
[depth] =>
[takings] =>
[returns] =>
[net_profit] =>
[business_type] =>
[stock] =>
[fixtures] =>
[fittings] =>
[percent_office] =>
[percent_warehouse] =>
[loading_facilities] =>
[fencing] =>
[rainfall] =>
[soil_type] =>
[grazing] =>
[cropping] =>
[irrigation] =>
[water_resources] =>
[carrying_capacity] =>
[storage] =>
[price_text] =>
[e_class] =>
[c_class] =>
[pro_pdf_file1] =>
[pro_pdf_file2] =>
[pro_pdf_file3] =>
[pro_pdf_file4] =>
[pro_pdf_file5] =>
[pro_pdf_file6] =>
[pro_pdf_file7] =>
[pro_pdf_file8] =>
[pro_pdf_file9] =>
[pro_name_fr] => Terrain constructible avec accès privé à l’Argens, au cœur de Correns
[pro_alias_fr] =>
[address_fr] =>
[price_text_fr] =>
[pro_small_desc_fr] =>
[pro_full_desc_fr] => Correns, premier village bio de France, est un véritable joyau niché en Provence Verte, dans la vallée de l’Argens. Situé à seulement 10 minutes de Cotignac et 40 minutes d’Aix-en-Provence, ce charmant village provençal séduit par son engagement écologique, son patrimoine architectural authentique, ses paysages préservés et sa vie culturelle dynamique. Entouré de vignes cultivées en agriculture biologique, Correns attire les amoureux de nature et d’authenticité, ainsi que de nombreux artistes conquis par sa douceur de vivre.
Au cœur du village, ce terrain constructible d’environ 985 m² bénéficie d’un accès privé aux rives de l’Argens, un atout rare et très recherché. Il s’agit d’une parcelle issue d’un plus grand ensemble, dont la division est actuellement en cours d’instruction (déclaration préalable déposée).
La surface constructible concerne 370 m² en zone 1AU, avec une emprise au sol autorisée de 185 m². Le terrain offre un cadre de vie privilégié, au calme, tout en étant à proximité immédiate des commodités et de la vie du village.
Ce bien conviendra parfaitement à un projet de résidence principale ou secondaire dans un environnement naturel exceptionnel. Le prix affiché comprend la participation aux voiries et réseaux (PVR incluse).
[metadesc_fr] =>
[metakey_fr] =>
[pro_browser_title_fr] =>
[region_fr] =>
[ordering] => 1
[city_name] => Correns
[state_name] => Var
[country_name] => France
[type_name] => For Sale
[type_id] => 1
[photo] => https://www.actuelimmo.com/media/com_osproperty/assets/images/nopropertyphoto.png
[photosrc] => https://www.actuelimmo.com/media/com_osproperty/assets/images/loader.gif
[itemid] => 179
)
[3] => stdClass Object
(
[id] => 85299319
[ref] => BVI77515
[pro_name] => 2 bed flat with terrace and garage in Aix-en-Provence
[pro_alias] => bvi77515
[pro_browser_title] => BVI77515
[agent_id] => 107154
[company_id] => 62
[category_id] => 86
[price] => 450000.00
[price_original] => 0.00
[curr] => 18
[pro_small_desc] => 2 bed flat with terrace and garage in Aix-en-Provence
[pro_full_desc] => Close to Aix en Provence town centre, in a gated residence, type 3/4 duplex flat measuring 78m² (66.47m² carrez). On the 1st floor, entrance hall, lounge/dining room with terrace, fitted kitchen, 1 bedroom with storage space, 1 wc, 1 bathroom.
Mezzanine, large attic bedroom, shower room, wc.
Quiet location.
1 enclosed garage and 1 parking space.
[pro_type] => 1
[isFeatured] => 0
[isSold] => 0
[soldOn] => 0000-00-00
[note] =>
[lat_add] =>
[long_add] =>
[gbase_address] =>
[price_call] => 0
[gbase_url] =>
[pro_video] =>
[address] =>
[city] => 4656
[state] => 13
[region] => Provence-Alpes-Côte d'Azur
[country] => 66
[province] => Bouches-du-Rhône
[postcode] => 13080
[show_address] => 0
[hits] => 11
[metadesc] =>
[metakey] =>
[created] => 2024-10-21
[created_by] => 107154
[modified] => 2025-09-12
[modified_by] => 107154
[access] => 1
[publish_up] => 2024-10-21
[publish_down] => 0000-00-00
[remove_date] => 0000-00-00
[published] => 1
[approved] => 1
[pro_pdf] =>
[pro_pdf_file] =>
[panorama] =>
[bed_room] => 1
[bath_room] => 2.00
[rooms] => 3
[parking] =>
[energy] => 167.00
[climate] => 0.00
[rent_time] =>
[square_feet] => 78.00
[lot_size] => 0.00
[number_of_floors] => 0
[number_votes] => 0
[total_points] => 0
[total_request_info] => 0
[request_to_approval] => 0
[request_featured] => 0
[posted_by] => 0
[living_areas] =>
[garage_description] =>
[built_on] => 0
[remodeled_on] => 0
[house_style] => 0
[house_construction] => 0
[exterior_finish] =>
[roof] =>
[flooring] =>
[floor_area_lower] => 0.00
[floor_area_main_level] => 0.00
[floor_area_upper] => 0.00
[floor_area_total] => 0.00
[basement_foundation] =>
[basement_size] => 0.00
[percent_finished] => 0
[subdivision] =>
[land_holding_type] =>
[land_area] => 0.00
[total_acres] => 0.00
[lot_dimensions] => 0
[frontpage] => 0
[depth] =>
[takings] =>
[returns] =>
[net_profit] =>
[business_type] =>
[stock] =>
[fixtures] =>
[fittings] =>
[percent_office] =>
[percent_warehouse] =>
[loading_facilities] =>
[fencing] =>
[rainfall] =>
[soil_type] =>
[grazing] =>
[cropping] =>
[irrigation] =>
[water_resources] =>
[carrying_capacity] =>
[storage] =>
[price_text] =>
[e_class] =>
[c_class] =>
[pro_pdf_file1] =>
[pro_pdf_file2] =>
[pro_pdf_file3] =>
[pro_pdf_file4] =>
[pro_pdf_file5] =>
[pro_pdf_file6] =>
[pro_pdf_file7] =>
[pro_pdf_file8] =>
[pro_pdf_file9] =>
[pro_name_fr] => Appartement 3 pièces avec terrasse et garage à Aix-en-Provence
[pro_alias_fr] =>
[address_fr] =>
[price_text_fr] =>
[pro_small_desc_fr] =>
[pro_full_desc_fr] => Proche du centre ville d'Aix en Provence, dans une résidence fermée, appartement duplex de type 3/4 de 78m² (66.47m² carrez). Au 1er étage, entrée, salon/salle à manger avec terrasse, cuisine équipée, 1 chambre avec rangement, 1 wc, 1 salle bain.
Mezzanine grande chambre mansardée, salle d'eau, wc
Calme.
1 Garage fermé et une place de parking.
[metadesc_fr] =>
[metakey_fr] =>
[pro_browser_title_fr] =>
[region_fr] =>
[ordering] => 1
[city_name] => Aix-en-Provence
[state_name] => Bouches-du-Rhône
[country_name] => France
[type_name] => For Sale
[type_id] => 1
[photo] => https://www.actuelimmo.com/media/com_osproperty/assets/images/nopropertyphoto.png
[photosrc] => https://www.actuelimmo.com/media/com_osproperty/assets/images/loader.gif
[itemid] => 8043
)
[4] => stdClass Object
(
[id] => 85441641
[ref] => BVI78201
[pro_name] => Quartier de la Violette, four-bedroom apartment with terrace and garage
[pro_alias] => bvi78201
[pro_browser_title] => BVI78201
[agent_id] => 107151
[company_id] => 62
[category_id] => 86
[price] => 650000.00
[price_original] => 0.00
[curr] => 18
[pro_small_desc] => Quartier de la Violette, four-bedroom apartment with terrace and garage
[pro_full_desc] => In the highly sought-after Violette district, a 4-room flat on the 1st floor with garage and lovely garden views, comprising an entrance hall, a large lounge/dining room opening onto a large balcony, a separate fitted kitchen, 3 bedrooms, 1 bathroom, 1 separate toilet and 3 bedrooms. Available for sale. Completely repainted. Double glazed windows. Central locking of roller shutters. Now available. Rare
Property subject to the legal status of co-ownership, total number of lots in the co-ownership: 69, average annual amount of charges 170 € per month (provisional vendor's share), the vendor declares that there are no current legal proceedings
[pro_type] => 1
[isFeatured] => 0
[isSold] => 0
[soldOn] => 0000-00-00
[note] =>
[lat_add] =>
[long_add] =>
[gbase_address] =>
[price_call] => 0
[gbase_url] =>
[pro_video] =>
[address] =>
[city] => 4656
[state] => 13
[region] => Provence-Alpes-Côte d'Azur
[country] => 66
[province] => Bouches-du-Rhône
[postcode] => 13080
[show_address] => 0
[hits] => 12
[metadesc] =>
[metakey] =>
[created] => 2025-01-16
[created_by] => 107151
[modified] => 2025-08-20
[modified_by] => 107151
[access] => 1
[publish_up] => 2025-01-16
[publish_down] => 0000-00-00
[remove_date] => 0000-00-00
[published] => 1
[approved] => 1
[pro_pdf] =>
[pro_pdf_file] =>
[panorama] =>
[bed_room] => 3
[bath_room] => 2.00
[rooms] => 5
[parking] =>
[energy] => 224.00
[climate] => 0.00
[rent_time] =>
[square_feet] => 107.00
[lot_size] => 107.00
[number_of_floors] => 0
[number_votes] => 0
[total_points] => 0
[total_request_info] => 0
[request_to_approval] => 0
[request_featured] => 0
[posted_by] => 0
[living_areas] =>
[garage_description] =>
[built_on] => 0
[remodeled_on] => 0
[house_style] => 0
[house_construction] => 0
[exterior_finish] =>
[roof] =>
[flooring] =>
[floor_area_lower] => 0.00
[floor_area_main_level] => 0.00
[floor_area_upper] => 0.00
[floor_area_total] => 0.00
[basement_foundation] =>
[basement_size] => 0.00
[percent_finished] => 0
[subdivision] =>
[land_holding_type] =>
[land_area] => 0.00
[total_acres] => 0.00
[lot_dimensions] => 0
[frontpage] => 0
[depth] =>
[takings] =>
[returns] =>
[net_profit] =>
[business_type] =>
[stock] =>
[fixtures] =>
[fittings] =>
[percent_office] =>
[percent_warehouse] =>
[loading_facilities] =>
[fencing] =>
[rainfall] =>
[soil_type] =>
[grazing] =>
[cropping] =>
[irrigation] =>
[water_resources] =>
[carrying_capacity] =>
[storage] =>
[price_text] =>
[e_class] =>
[c_class] =>
[pro_pdf_file1] =>
[pro_pdf_file2] =>
[pro_pdf_file3] =>
[pro_pdf_file4] =>
[pro_pdf_file5] =>
[pro_pdf_file6] =>
[pro_pdf_file7] =>
[pro_pdf_file8] =>
[pro_pdf_file9] =>
[pro_name_fr] => Quartier de la Violette, Appartement T4 avec terrasse et garage
[pro_alias_fr] =>
[address_fr] =>
[price_text_fr] =>
[pro_small_desc_fr] =>
[pro_full_desc_fr] => Dans le quartier très recherché de la Violette, un appartement de 4 pièces au 1er étage avec garage et une jolie vue sur le jardin, composé d'une entrée, un grand salon/salle à manger donnant sur un grand balcon, une cuisine indépendante aménagée, 3 chambres, 1 salle de bains, 1 toilette indépendant. Disponible. Entièrement repeint. Double vitrage. Fermeture centralisée des volets roulants. Rare
Bien soumis au statut juridique de la copropriété, nombre total de lots de la copropriété : 69 , montant moyen annuel des charges 170 € par mois ( prévisionnel quote-part vendeur) , Le vendeur déclare qu’il n’y a pas de litiges en cours
[metadesc_fr] =>
[metakey_fr] =>
[pro_browser_title_fr] =>
[region_fr] =>
[ordering] => 1
[city_name] => Aix-en-Provence
[state_name] => Bouches-du-Rhône
[country_name] => France
[type_name] => For Sale
[type_id] => 1
[photo] => https://www.actuelimmo.com/media/com_osproperty/assets/images/nopropertyphoto.png
[photosrc] => https://www.actuelimmo.com/media/com_osproperty/assets/images/loader.gif
[itemid] => 8044
)
)
[location] =>
[info] => | Ref # | BVI77369 |
| Title | WONDERFUL ARCHITECT-DESIGNED HOUSE WITH GARDEN - 7 ROOMS - MEUDON |
| Category | House |
| Type | For Sale |
| Featured | No |
| Description |
WONDERFUL ARCHITECT-DESIGNED HOUSE WITH GARDEN - 7 ROOMS - MEUDON Set in greenery, just a stone's throw from the forest, this magnificent family home is sure to give you a feeling of well-being and serenity. Built on a 400m² plot, this through-planning house benefits from a double north-south exposure. You'll appreciate the open feel of the south-facing lawn planted with fruit trees, an ideal place for relaxing and sharing.Bathed in light, this single-storey house with direct access to green spaces is distributed as follows: First floor: entrance hall, shower room, double living room, separate fitted and equipped kitchen opening onto the living room, storeroom/laundry room. Second floor: two bedrooms opening onto a terrace, a study, a dressing room, a bathroom and a separate toilet. Second floor: two large bedrooms with mezzanine, one with a fireplace, a bathroom with WC and a storeroom. A 36m² outbuilding for conversion and a garage complete the property. Price including agency fees : 1 490 000 € Price excluding agency fees : 1 439 614 € Buyer commission, tax included: 3,5 % |
| DPE graph |
Lower running costs (kWH/m)
(< 50) A (51 To 90) B (91 To 150) C (151 To 230) D (231 To 330) E (331 To 450) F ( > 451) G 132
Higher running costs |
| Total viewing | 5 |
| Rate |

|
 [rate] =>
[cmd] => Not set
[featured] =>
[rate] =>
[cmd] => Not set
[featured] => | Number rooms | 7 |
| Bedroom | 4 |
| Bathroom | 3 |
| Parking | |
| Square meter | 223 |
| Number of Floors | 0 |
 [agent_name] => Valérie D'ANDRE
[agent_phone] =>
[agent_mobile] =>
[agentdetails] => stdClass Object
(
[id] => 107153
[agent_type] => 0
[name] => Valérie D'ANDRE
[alias] => Valérie-D'ANDRE
[user_id] => 807
[company_id] => 62
[email] => valerie.dandre@actuelimmo.com
[phone] =>
[mobile] =>
[fax] =>
[address] =>
[city] => 0
[state] => 0
[country] => 0
[photo] => https://api.apimo.pro/uploads/user/107153/picture.jpg
[yahoo] =>
[skype] =>
[aim] =>
[msn] =>
[gtalk] =>
[facebook] =>
[license] =>
[ordering] => 0
[published] => 1
[featured] => 0
[request_to_approval] => 0
[bio] =>
[optin] => 0
[default_agent] => 0
[bio_fr] =>
[country_name] =>
[state_name] =>
[countlisting] => 3
)
[agenttype] => 0
[ncomments] => 0
[comments] =>
[agent_name] => Valérie D'ANDRE
[agent_phone] =>
[agent_mobile] =>
[agentdetails] => stdClass Object
(
[id] => 107153
[agent_type] => 0
[name] => Valérie D'ANDRE
[alias] => Valérie-D'ANDRE
[user_id] => 807
[company_id] => 62
[email] => valerie.dandre@actuelimmo.com
[phone] =>
[mobile] =>
[fax] =>
[address] =>
[city] => 0
[state] => 0
[country] => 0
[photo] => https://api.apimo.pro/uploads/user/107153/picture.jpg
[yahoo] =>
[skype] =>
[aim] =>
[msn] =>
[gtalk] =>
[facebook] =>
[license] =>
[ordering] => 0
[published] => 1
[featured] => 0
[request_to_approval] => 0
[bio] =>
[optin] => 0
[default_agent] => 0
[bio_fr] =>
[country_name] =>
[state_name] =>
[countlisting] => 3
)
[agenttype] => 0
[ncomments] => 0
[comments] => Energy performance certificate
Realised: 29 September 2023
Estimated annual energy expenditure for typical use between €1690 and €2350.
Click here for the full details .
Energy performance
Gas emission




