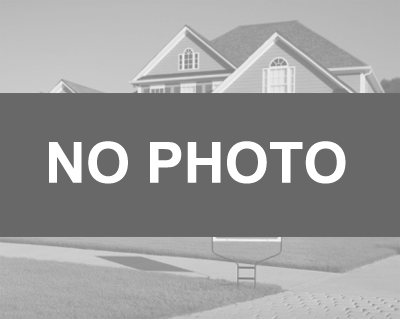Cotignac, panoramic view !
Cotignac, Var
Cotignac, panoramic view !
Cotignac, panoramic view ! In a quiet area, benefiting from an extraordinary dominating view on the countryside, this 212 m2 property , nestled in the heart of a 3000 m2 charming plot of land, fenced and benefiting from an heated pool, has been entirely renovated with high quality materials and fittings. It offers a main 160 m2 one floor house with vast living room with stove, a fitted kitchen and utility room, 4 bedrooms, 3 bathrooms or shower rooms, 2 wc. In the lowest level: possibility to create a 30 m2 apartment. Independent 28 m2 friends' house. Aluminium doors and windows, double-flow mechanical ventilation, well, new ecological septic tank. Virtual tour on request.
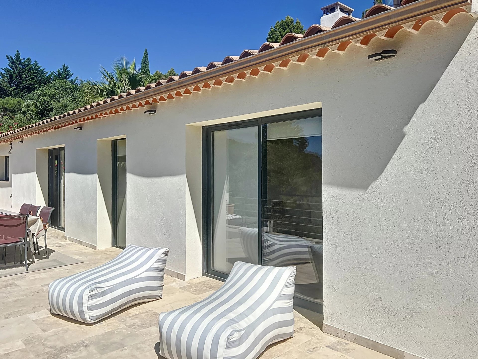
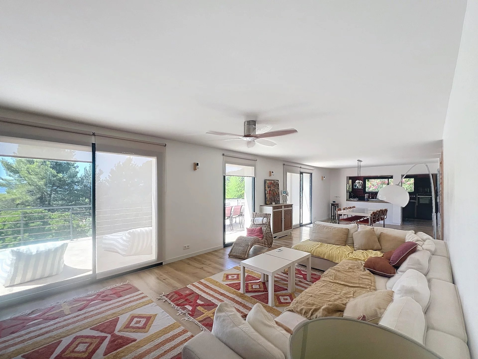
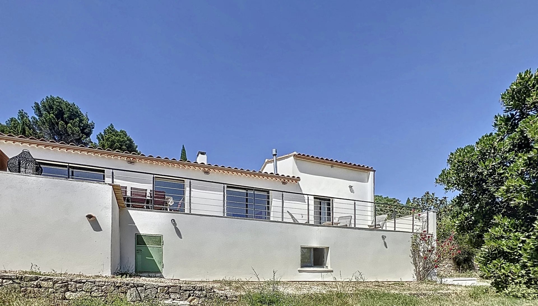
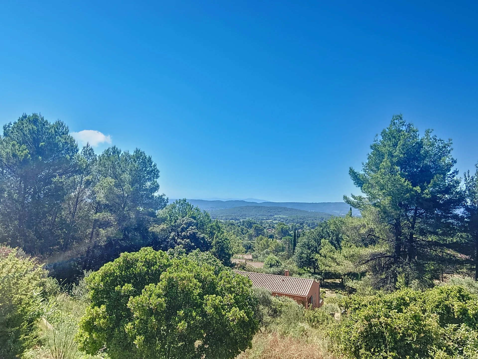
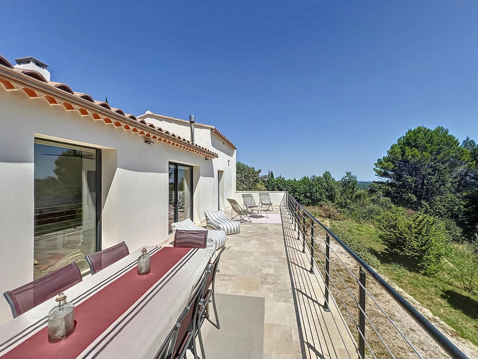
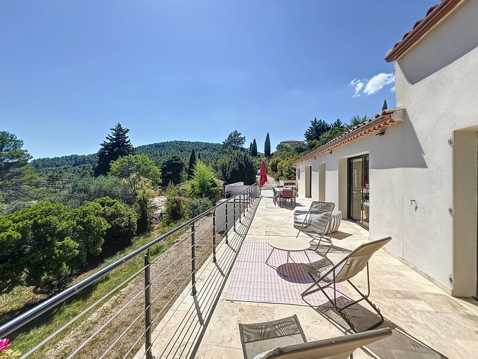
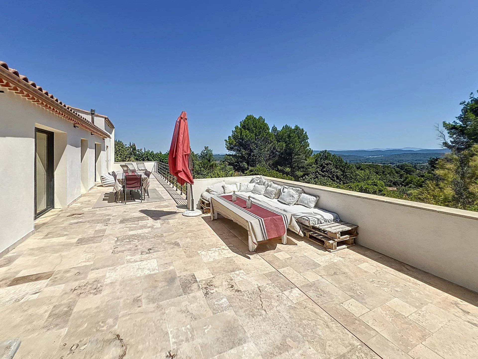
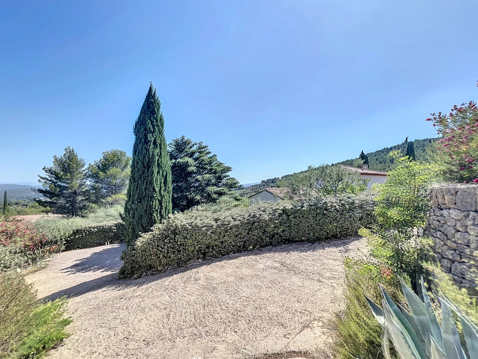
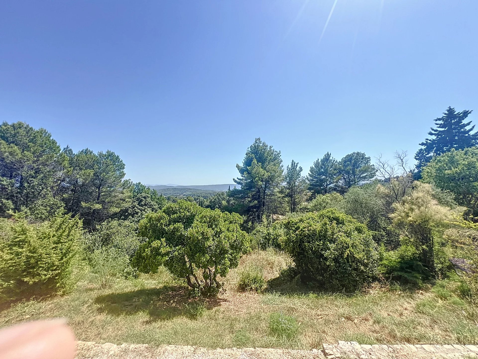
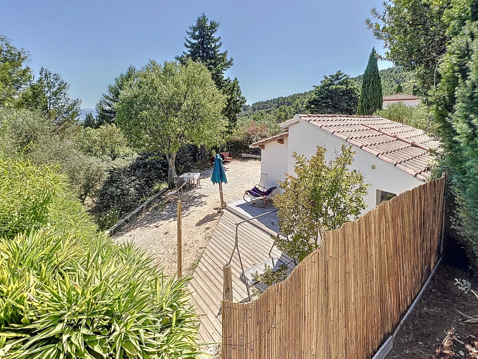
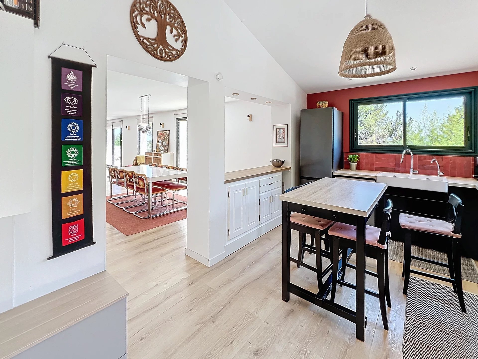
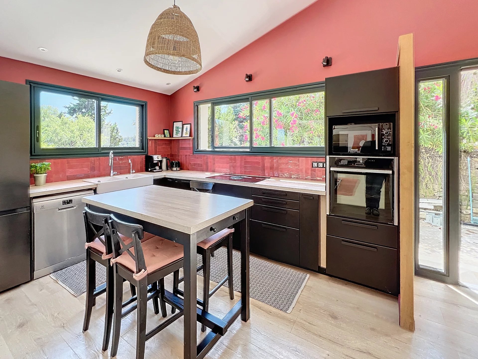
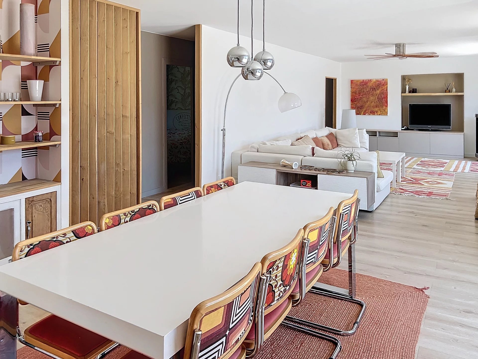
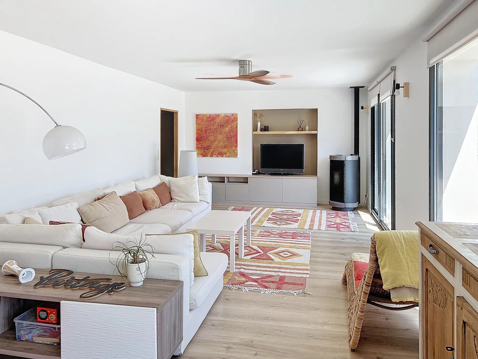
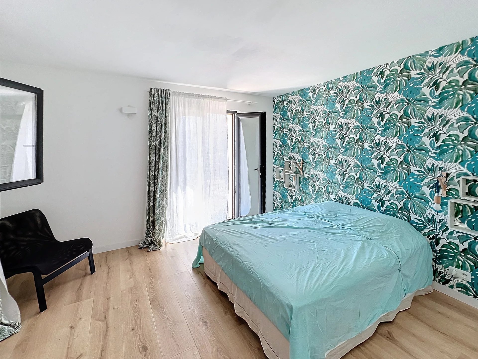
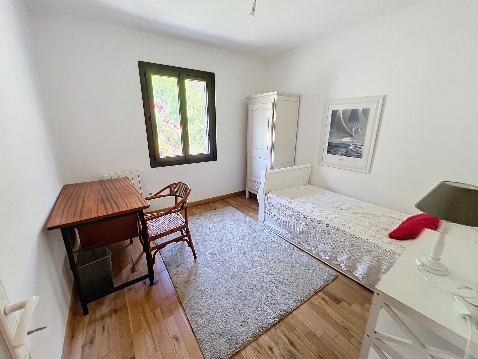
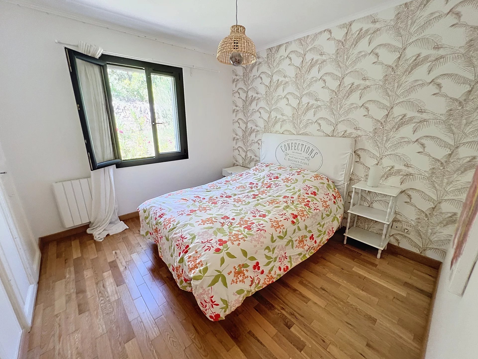
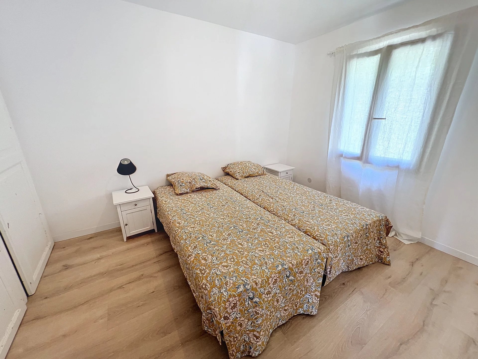
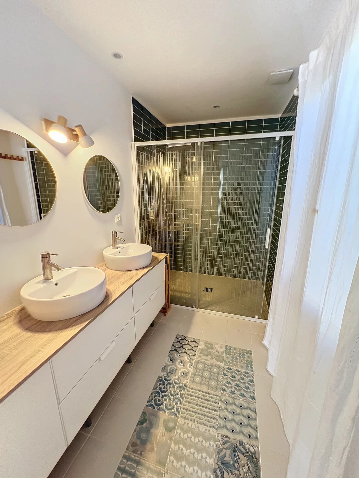
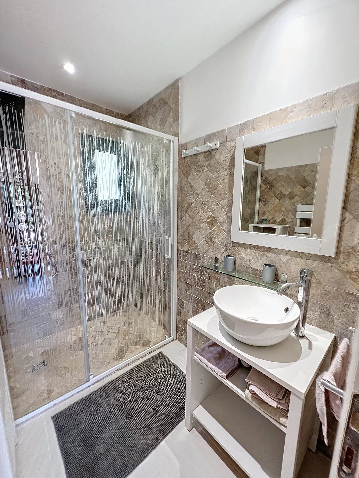
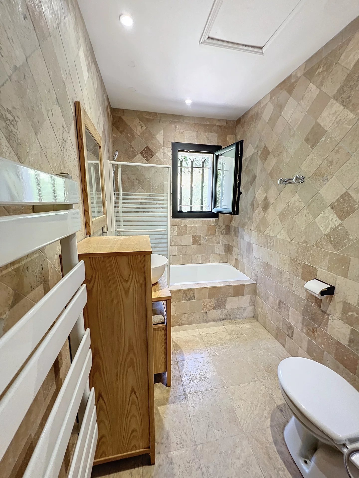
stdClass Object
(
[id] => 85065846
[ref] => DAA1193
[pro_name] => Cotignac, panoramic view !
[pro_alias] => daa1193
[pro_browser_title] => DAA1193
[agent_id] => 4508
[company_id] => 9
[category_id] => 102
[price] =>
€ 830 000
[price_original] => 0.00
[curr] => 18
[pro_small_desc] => Cotignac, panoramic view !
[pro_full_desc] => Cotignac, panoramic view !
In a quiet area, benefiting from an extraordinary dominating view on the countryside, this 212 m2 property , nestled in the heart of a 3000 m2 charming plot of land, fenced and benefiting from an heated pool, has been entirely renovated with high quality materials and fittings.
It offers a main 160 m2 one floor house with vast living room with stove, a fitted kitchen and utility room, 4 bedrooms, 3 bathrooms or shower rooms, 2 wc.
In the lowest level: possibility to create a 30 m2 apartment.
Independent 28 m2 friends' house.
Aluminium doors and windows, double-flow mechanical ventilation, well, new ecological septic tank.
Virtual tour on request.
[pro_type] => 1
[isFeatured] => 0
[isSold] => 0
[soldOn] => 0000-00-00
[note] =>
[lat_add] =>
[long_add] =>
[gbase_address] =>
[price_call] => 0
[gbase_url] =>
[pro_video] =>
[address] =>
[city] => 35897
[state] => 83
[region] => Provence-Alpes-Côte d'Azur
[country] => 66
[province] => Var
[postcode] => 83570
[show_address] => 0
[hits] => 4
[metadesc] =>
[metakey] =>
[created] =>
[created_by] => 4508
[modified] => 2025-06-26
[modified_by] => 4508
[access] => 1
[publish_up] =>
[publish_down] => 0000-00-00
[remove_date] => 0000-00-00
[published] => 1
[approved] => 1
[pro_pdf] =>
[pro_pdf_file] =>
[panorama] =>
[bed_room] => 5
[bath_room] => 0.00
[rooms] => 8
[parking] =>
[energy] => 113.00
[climate] => null
[rent_time] =>
[square_feet] => 212.00
[lot_size] => 3000.00
[number_of_floors] => 0
[number_votes] => 0
[total_points] => 0
[total_request_info] => 0
[request_to_approval] => 0
[request_featured] => 0
[posted_by] => 0
[living_areas] =>
[garage_description] =>
[built_on] => 0
[remodeled_on] => 0
[house_style] => 0
[house_construction] => 0
[exterior_finish] =>
[roof] =>
[flooring] =>
[floor_area_lower] => 0.00
[floor_area_main_level] => 0.00
[floor_area_upper] => 0.00
[floor_area_total] => 0.00
[basement_foundation] =>
[basement_size] => 0.00
[percent_finished] => 0
[subdivision] =>
[land_holding_type] =>
[land_area] => 0.00
[total_acres] => 0.00
[lot_dimensions] => 0
[frontpage] => 0
[depth] =>
[takings] =>
[returns] =>
[net_profit] =>
[business_type] =>
[stock] =>
[fixtures] =>
[fittings] =>
[percent_office] =>
[percent_warehouse] =>
[loading_facilities] =>
[fencing] =>
[rainfall] =>
[soil_type] =>
[grazing] =>
[cropping] =>
[irrigation] =>
[water_resources] =>
[carrying_capacity] =>
[storage] =>
[price_text] =>
[e_class] =>
[c_class] =>
[pro_pdf_file1] =>
[pro_pdf_file2] =>
[pro_pdf_file3] =>
[pro_pdf_file4] =>
[pro_pdf_file5] =>
[pro_pdf_file6] =>
[pro_pdf_file7] =>
[pro_pdf_file8] =>
[pro_pdf_file9] =>
[pro_name_fr] => Cotignac, vue panoramique à vous couper le souffle!
[pro_alias_fr] =>
[address_fr] =>
[price_text_fr] =>
[pro_small_desc_fr] =>
[pro_full_desc_fr] => Au calme absolu, bénéficiant d'une vue panoramique extraordinaire, cette propriété de plus de 200 m2, nichée sur un joli terrain de 3000 m2 en restanques, clos et agrémenté d'une piscine chauffée, a été entièrement rénovée avec des matériaux et équipements de qualité.
Elle offre une villa principale de 160 m2 de plain pied, un grand séjour avec poêle à pellets, une cuisine et arrière cuisine entièrement équipées, 4 chambres dont une suite parentale, 3 salles d'eau ou salles de bain, 2 wc; dans le niveau inférieur: possibilité de créer un appartement de 30 m2; indépendamment: maison d'amis de 28 m2 avec coin nuit, salon, cuisine, salle d'eau, chauffage réversible par pompe à chaleur, portail et accès indépendants.
Menuiseries en aluminium, VMC double flux, citerne de récupération des eaux de pluie, fibre, adoucisseur d'eau, puits, fosse septique écologique neuve.
Visite virtuelle sur demande.
[metadesc_fr] =>
[metakey_fr] =>
[pro_browser_title_fr] =>
[region_fr] =>
[ordering] => 1
[country_name] => France
[state_name] => Var
[category_name] => House, Villa
[type_name] => For Sale
[amens_str] =>
[amens_str1] =>
[extra_field_groups] => Array
(
[0] => stdClass Object
(
[group_name] => Other info
[fields] => Array
(
[0] => stdClass Object
(
[id] => 104
[field_label] => Drainage
[displaytitle] => 1
[field_type] => singleselect
[value] => Unknown
[field_description] =>
)
[1] => stdClass Object
(
[id] => 105
[field_label] => Condition
[displaytitle] => 1
[field_type] => singleselect
[value] => Excellent condition
[field_description] =>
)
[2] => stdClass Object
(
[id] => 106
[field_label] => Pool
[displaytitle] => 1
[field_type] => singleselect
[value] => Yes
[field_description] =>
)
[3] => stdClass Object
(
[id] => 107
[field_label] => Tax Fonciere
[displaytitle] => 3
[field_type] => text
[value] => 2500
[field_description] =>
)
[4] => stdClass Object
(
[id] => 108
[field_label] => Heating Type
[displaytitle] => 1
[field_type] => multipleselect
[value] => Convector
[field_description] =>
)
[5] => stdClass Object
(
[id] => 109
[field_label] => Heating Source
[displaytitle] => 1
[field_type] => multipleselect
[value] => Unknown
[field_description] =>
)
)
)
)
[agent] =>
Valérie BOUTRY
[core_fields] =>
Base Information
Rooms: 8
Bed: 5
Square meter: 212.00
Building Information
House Style: 0
House Construction: 0
Basement & Foundation
Percent finish: 0
Land Information
Lot Dimensions: 0
Frontpage: 0
Lot Size: 3000 sqmt
[core_fields1] =>
Base Information
Rooms
8
Bed
5
Square meter
212.00 sqmt
Building Information
House Style
0
House Construction
0
Basement & Foundation
Percent finish
0
Land Information
Lot Dimensions
0
Frontpage
0
Square feet
212 sqmt
Lot Size
3000 sqmt
[pagination] => 0
[relate_properties] => Array
(
[0] => stdClass Object
(
[id] => 85775186
[ref] => DAA1210
[pro_name] => Authentic Village House with Terraces and Fireplace – Cotignac Area
[pro_alias] => daa1210
[pro_browser_title] => DAA1210
[agent_id] => 20619
[company_id] => 9
[category_id] => 86
[price] => 425000.00
[price_original] => 0.00
[curr] => 18
[pro_small_desc] => Authentic Village House with Terraces and Fireplace – Cotignac Area
[pro_full_desc] => Located in Fox-Amphoux, just 12 minutes from Cotignac, this charming village house combines Provençal charm with modern comfort.
It features a spacious living room with a fireplace, an open kitchen leading to a covered terrace, a pantry, and a shower room on the ground floor. Upstairs, you will find a bathroom, spacious bedrooms, and a second living room with a terrace. The exposed beams and stone walls create a warm and authentic atmosphere.
The two staircases ensure smooth circulation throughout the house. Double glazing guarantees optimal comfort. No work is needed, as the house is in perfect condition.
The house also includes a vaulted cellar, a 50 m² attic that can be converted, and an attached garage. The 24 and 11 m² terraces offer multiple possibilities, including the installation of a jacuzzi to enjoy the Provençal climate.
The neighborhood is calm and friendly, typical of village life. This house is ideal as a second home, for seasonal rentals, or as a primary residence.
Check the risks associated with this property on georisques.gouv.fr.
[pro_type] => 1
[isFeatured] => 0
[isSold] => 0
[soldOn] => 0000-00-00
[note] =>
[lat_add] =>
[long_add] =>
[gbase_address] =>
[price_call] => 0
[gbase_url] =>
[pro_video] =>
[address] =>
[city] => 35897
[state] => 83
[region] => Provence-Alpes-Côte d'Azur
[country] => 66
[province] => Var
[postcode] => 83570
[show_address] => 0
[hits] => 4
[metadesc] =>
[metakey] =>
[created] =>
[created_by] => 20619
[modified] => 2025-05-26
[modified_by] => 20619
[access] => 1
[publish_up] =>
[publish_down] => 0000-00-00
[remove_date] => 0000-00-00
[published] => 1
[approved] => 1
[pro_pdf] =>
[pro_pdf_file] =>
[panorama] =>
[bed_room] => 3
[bath_room] => 1.00
[rooms] => 5
[parking] =>
[energy] => 113.00
[climate] => 0.00
[rent_time] =>
[square_feet] => 127.00
[lot_size] => 0.00
[number_of_floors] => 0
[number_votes] => 0
[total_points] => 0
[total_request_info] => 0
[request_to_approval] => 0
[request_featured] => 0
[posted_by] => 0
[living_areas] =>
[garage_description] =>
[built_on] => 0
[remodeled_on] => 0
[house_style] => 0
[house_construction] => 0
[exterior_finish] =>
[roof] =>
[flooring] =>
[floor_area_lower] => 0.00
[floor_area_main_level] => 0.00
[floor_area_upper] => 0.00
[floor_area_total] => 0.00
[basement_foundation] =>
[basement_size] => 0.00
[percent_finished] => 0
[subdivision] =>
[land_holding_type] =>
[land_area] => 0.00
[total_acres] => 0.00
[lot_dimensions] => 0
[frontpage] => 0
[depth] =>
[takings] =>
[returns] =>
[net_profit] =>
[business_type] =>
[stock] =>
[fixtures] =>
[fittings] =>
[percent_office] =>
[percent_warehouse] =>
[loading_facilities] =>
[fencing] =>
[rainfall] =>
[soil_type] =>
[grazing] =>
[cropping] =>
[irrigation] =>
[water_resources] =>
[carrying_capacity] =>
[storage] =>
[price_text] =>
[e_class] =>
[c_class] =>
[pro_pdf_file1] =>
[pro_pdf_file2] =>
[pro_pdf_file3] =>
[pro_pdf_file4] =>
[pro_pdf_file5] =>
[pro_pdf_file6] =>
[pro_pdf_file7] =>
[pro_pdf_file8] =>
[pro_pdf_file9] =>
[pro_name_fr] => Authentique Maison de Hameau avec Terrasses et Cheminée – Secteur Cotignac
[pro_alias_fr] =>
[address_fr] =>
[price_text_fr] =>
[pro_small_desc_fr] =>
[pro_full_desc_fr] => Située à Fox-Amphoux, à 12 minutes de Cotignac, cette maison de hameau allie charme provençal et confort moderne.
Elle offre une belle pièce à vivre avec cheminée, une cuisine ouverte sur une terrasse couverte, un cellier et une salle d’eau au rez-de-chaussée. À l’étage, vous trouverez une salle de bains, des chambres spacieuses et un second salon avec terrasse. Les poutres apparentes et les murs en pierre apportent une atmosphère chaleureuse et authentique.
Les deux escaliers assurent une circulation fluide à travers la maison. Le double vitrage garantit un confort optimal. Aucun travaux à prévoir, la maison est en parfait état.
La maison comprend également une cave voûtée, un grenier de 50 m² aménageable et un garage attenant. Les terrasses de 24 et 11 m² offrent plusieurs possibilités, notamment l’installation d’un jacuzzi pour profiter du climat provençal.
Le voisinage est calme et chaleureux, typique de la vie d’un hameau. Cette maison est idéale pour une résidence secondaire, pour faire de la location saisonnière ou pour en faire votre résidence principale.
Consultez les risques liés à ce bien sur georisques.gouv.fr.
[metadesc_fr] =>
[metakey_fr] =>
[pro_browser_title_fr] =>
[region_fr] =>
[ordering] => 1
[city_name] => Cotignac
[state_name] => Var
[country_name] => France
[type_name] => For Sale
[type_id] => 1
[distance] => 0
[photo] => https://actuelimmo.com/media/com_osproperty/assets/images/nopropertyphoto.png
[photosrc] => https://actuelimmo.com/media/com_osproperty/assets/images/loader.gif
[itemid] => 179
)
[1] => stdClass Object
(
[id] => 508374
[ref] => DAADEL705VB
[pro_name] => Superb Master house from the 18th century
[pro_alias] => daadel705vb
[pro_browser_title] => DAADEL705VB
[agent_id] => 4508
[company_id] => 9
[category_id] => 86
[price] => 595000.00
[price_original] => 0.00
[curr] => 18
[pro_small_desc] => Superb Master house from the 18th century
[pro_full_desc] => One of the last Master house in the centre of Cotignac that has been classified one of the "most beautiful village of France", the owners ahve renovated it in 2001 and kept the charm of the 18th century. A part has been dedicated to the B&B with 5 master ensuites with fireplace, a private part with 2 bedrooms with bathroom and wc. Also a vast living room with large fireplace, a fiited provencal kitchen, alaundry room, a workshop, 2 reception rooms (with possibility to open a shop or other commercial use). The house is sold with the furnitures.
[pro_type] => 1
[isFeatured] => 0
[isSold] => 0
[soldOn] => 0000-00-00
[note] =>
[lat_add] =>
[long_add] =>
[gbase_address] =>
[price_call] => 0
[gbase_url] =>
[pro_video] =>
[address] =>
[city] => 35897
[state] => 83
[region] => Provence-Alpes-Côte d'Azur
[country] => 66
[province] => Var
[postcode] => 83570
[show_address] => 0
[hits] => 4
[metadesc] =>
[metakey] =>
[created] => 0000-00-00
[created_by] => 4508
[modified] => 2025-05-26
[modified_by] => 4508
[access] => 1
[publish_up] => 0000-00-00
[publish_down] => 0000-00-00
[remove_date] => 0000-00-00
[published] => 1
[approved] => 1
[pro_pdf] =>
[pro_pdf_file] =>
[panorama] =>
[bed_room] => 7
[bath_room] => 2.00
[rooms] => 10
[parking] =>
[energy] => 184.00
[climate] => 0.00
[rent_time] =>
[square_feet] => 430.00
[lot_size] => 0.00
[number_of_floors] => 0
[number_votes] => 0
[total_points] => 0
[total_request_info] => 0
[request_to_approval] => 0
[request_featured] => 0
[posted_by] => 0
[living_areas] =>
[garage_description] =>
[built_on] => 0
[remodeled_on] => 0
[house_style] => 0
[house_construction] => 0
[exterior_finish] =>
[roof] =>
[flooring] =>
[floor_area_lower] => 0.00
[floor_area_main_level] => 0.00
[floor_area_upper] => 0.00
[floor_area_total] => 0.00
[basement_foundation] =>
[basement_size] => 0.00
[percent_finished] => 0
[subdivision] =>
[land_holding_type] =>
[land_area] => 0.00
[total_acres] => 0.00
[lot_dimensions] => 0
[frontpage] => 0
[depth] =>
[takings] =>
[returns] =>
[net_profit] =>
[business_type] =>
[stock] =>
[fixtures] =>
[fittings] =>
[percent_office] =>
[percent_warehouse] =>
[loading_facilities] =>
[fencing] =>
[rainfall] =>
[soil_type] =>
[grazing] =>
[cropping] =>
[irrigation] =>
[water_resources] =>
[carrying_capacity] =>
[storage] =>
[price_text] =>
[e_class] =>
[c_class] =>
[pro_pdf_file1] =>
[pro_pdf_file2] =>
[pro_pdf_file3] =>
[pro_pdf_file4] =>
[pro_pdf_file5] =>
[pro_pdf_file6] =>
[pro_pdf_file7] =>
[pro_pdf_file8] =>
[pro_pdf_file9] =>
[pro_name_fr] => Cotignac, maison d'hôtes du 18ème siécle
[pro_alias_fr] =>
[address_fr] =>
[price_text_fr] =>
[pro_small_desc_fr] =>
[pro_full_desc_fr] => L'une des dernières Maison de Maîtres de Cotignac village de caractère du Haut-Var en Provence Verte. Un soin particulier a été accordé aux lieux qui ont été conservés mais aussi rénovés en 2001, dans l'esprit du XVIIIeme Siècle, époque durant laquelle cette Maison a été édifiée (1747). Une partie "chambre d'hôte" de 5 grandes chambres avec leurs cheminées se présentent chacune différemment avec leurs salles de bains et toilettes séparées. Une partie privative de 2 grandes chambres salles de bains et toilettes, un grand salon avec sa cheminée monumentale, une cuisine provençale équipée "carreaux de Salernes", piano "Lacanche". Une buanderie, un dressing, une petite écurie avec sa mangeoire d'époque, 2 salles d'exposition à exploiter.
La Maison est proposée meublée pour une reprise immédiate d'activité, ou pour votre demeure en famille.
[metadesc_fr] =>
[metakey_fr] =>
[pro_browser_title_fr] =>
[region_fr] =>
[ordering] => 1
[city_name] => Cotignac
[state_name] => Var
[country_name] => France
[type_name] => For Sale
[type_id] => 1
[distance] => 0
[photo] => https://actuelimmo.com/media/com_osproperty/assets/images/nopropertyphoto.png
[photosrc] => https://actuelimmo.com/media/com_osproperty/assets/images/loader.gif
[itemid] => 179
)
[2] => stdClass Object
(
[id] => 83316543
[ref] => DAA1154
[pro_name] => Walking distance from Cotignac in a quiet area
[pro_alias] => daa1154
[pro_browser_title] => DAA1154
[agent_id] => 4508
[company_id] => 9
[category_id] => 86
[price] => 995000.00
[price_original] => 0.00
[curr] => 18
[pro_small_desc] => Walking distance from Cotignac in a quiet area
[pro_full_desc] => Nestled on the heart of a magnificent 6700 m2 garden on the edge of a river and waterfall, walking distance from the centre of the village while in a very quiet area, benefiting from a panoramic view on the surrounding hills, this 208 m2 villa offer a large entrance hall with dressing, wc, study overhanging the living room with stove, dining room, fitted kitchen, these rooms are opening on the terrace through large patio doors, veranda, 3 bedrooms of which 2 ensuite, bathroom with both shower and bath, vast terraces with electrical cover on the pergola, infinity pool and pool house, the garden is nicely planted with Mediterranean species and is benefiting from a charming pond. Main water and canal, septic tank has been redone 10 years ago, reversible air conditioning.
Virtual tour available.
[pro_type] => 1
[isFeatured] => 0
[isSold] => 0
[soldOn] => 0000-00-00
[note] =>
[lat_add] =>
[long_add] =>
[gbase_address] =>
[price_call] => 0
[gbase_url] =>
[pro_video] =>
[address] =>
[city] => 35897
[state] => 83
[region] => Provence-Alpes-Côte d'Azur
[country] => 66
[province] => Var
[postcode] => 83570
[show_address] => 0
[hits] => 0
[metadesc] =>
[metakey] =>
[created] => 0000-00-00
[created_by] => 4508
[modified] => 2025-05-26
[modified_by] => 4508
[access] => 1
[publish_up] => 0000-00-00
[publish_down] => 0000-00-00
[remove_date] => 0000-00-00
[published] => 1
[approved] => 1
[pro_pdf] =>
[pro_pdf_file] =>
[panorama] =>
[bed_room] => 3
[bath_room] => 0.00
[rooms] => 5
[parking] =>
[energy] => 104.00
[climate] => 0.00
[rent_time] =>
[square_feet] => 210.00
[lot_size] => 6701.00
[number_of_floors] => 0
[number_votes] => 0
[total_points] => 0
[total_request_info] => 0
[request_to_approval] => 0
[request_featured] => 0
[posted_by] => 0
[living_areas] =>
[garage_description] =>
[built_on] => 0
[remodeled_on] => 0
[house_style] => 0
[house_construction] => 0
[exterior_finish] =>
[roof] =>
[flooring] =>
[floor_area_lower] => 0.00
[floor_area_main_level] => 0.00
[floor_area_upper] => 0.00
[floor_area_total] => 0.00
[basement_foundation] =>
[basement_size] => 0.00
[percent_finished] => 0
[subdivision] =>
[land_holding_type] =>
[land_area] => 0.00
[total_acres] => 0.00
[lot_dimensions] => 0
[frontpage] => 0
[depth] =>
[takings] =>
[returns] =>
[net_profit] =>
[business_type] =>
[stock] =>
[fixtures] =>
[fittings] =>
[percent_office] =>
[percent_warehouse] =>
[loading_facilities] =>
[fencing] =>
[rainfall] =>
[soil_type] =>
[grazing] =>
[cropping] =>
[irrigation] =>
[water_resources] =>
[carrying_capacity] =>
[storage] =>
[price_text] =>
[e_class] =>
[c_class] =>
[pro_pdf_file1] =>
[pro_pdf_file2] =>
[pro_pdf_file3] =>
[pro_pdf_file4] =>
[pro_pdf_file5] =>
[pro_pdf_file6] =>
[pro_pdf_file7] =>
[pro_pdf_file8] =>
[pro_pdf_file9] =>
[pro_name_fr] => Cotignac, à pied du village, rivière, cascade, au calme
[pro_alias_fr] =>
[address_fr] =>
[price_text_fr] =>
[pro_small_desc_fr] =>
[pro_full_desc_fr] => Au sein d'un magnifique terrain de 6700 m2 bordé d'une rivière et cascade, à pied du village tout en étant située au calme absolu et bénéficiant d'une très belle vue, cette villa de 208 m2, en demi niveau, vous offre un large hall d'entrée avec dressing, wc, bureau surplombant le séjour avec poêle à pelets, salle à manger, cuisine équipée, ces pièces bénéficiant de baies à galandage, véranda, 3 chambres dont deux suites, salle de bain avec baignoire et douche, grande terrasse avec pergola équipée de volet éléctrique, piscine à débordement et pool house, le jardin planté d'essences méditerranéennes bénéficie d'un charmant bassin. Eau de ville + canal, fosse septique refaite il y a 10 ans, air conditionné réversible.
Visite virtuelle sur demande .
[metadesc_fr] =>
[metakey_fr] =>
[pro_browser_title_fr] =>
[region_fr] =>
[ordering] => 1
[city_name] => Cotignac
[state_name] => Var
[country_name] => France
[type_name] => For Sale
[type_id] => 1
[distance] => 0
[photo] => https://actuelimmo.com/media/com_osproperty/assets/images/nopropertyphoto.png
[photosrc] => https://actuelimmo.com/media/com_osproperty/assets/images/loader.gif
[itemid] => 179
)
[3] => stdClass Object
(
[id] => 85965095
[ref] => DAA1216
[pro_name] => Exceptional in Cotignac : Contemporary luxury a short walk from the village
[pro_alias] => daa1216
[pro_browser_title] => DAA1216
[agent_id] => 4508
[company_id] => 9
[category_id] => 86
[price] => 1050000.00
[price_original] => 0.00
[curr] => 18
[pro_small_desc] => Exceptional in Cotignac : Contemporary luxury a short walk from the village
[pro_full_desc] => Discover this magnificent new villa, a true architectural masterpiece combining contemporary design and high-end features, ideally located just a few minutes' walk from the charming village of Cotignac.
Set on a landscaped plot of 1500 m² with an 8x3 meter swimming pool, this 220 m² living space property offers a privileged lifestyle.
The heart of the home is a spacious 110 m² living area integrating a bright living room and a fully fitted and equipped kitchen, perfect for entertaining. The large openings and cathedral ceiling ensure exceptional brightness and an airy atmosphere.
The villa comprises three spacious bedrooms, including a master suite of over 40 m² with its own bathroom, complemented by an additional shower room. Each room benefits from direct access to beautiful covered terraces, perfect for enjoying the Provençal climate.
Exceptional materials have been chosen with the greatest care: high-end triple-glazed windows, travertine floors, and oak parquet flooring add a touch of elegance and comfort.
A large 43 m² garage and a pantry complete this exceptional property, offering valuable storage and convenience.
[pro_type] => 1
[isFeatured] => 0
[isSold] => 0
[soldOn] => 0000-00-00
[note] =>
[lat_add] =>
[long_add] =>
[gbase_address] =>
[price_call] => 0
[gbase_url] =>
[pro_video] =>
[address] =>
[city] => 35897
[state] => 83
[region] => Provence-Alpes-Côte d'Azur
[country] => 66
[province] => Var
[postcode] => 83570
[show_address] => 0
[hits] => 5
[metadesc] =>
[metakey] =>
[created] =>
[created_by] => 4508
[modified] => 2025-05-30
[modified_by] => 4508
[access] => 1
[publish_up] =>
[publish_down] => 0000-00-00
[remove_date] => 0000-00-00
[published] => 1
[approved] => 1
[pro_pdf] =>
[pro_pdf_file] =>
[panorama] =>
[bed_room] => 3
[bath_room] => 0.00
[rooms] => 5
[parking] =>
[energy] => 23.00
[climate] => 0.00
[rent_time] =>
[square_feet] => 219.00
[lot_size] => 1483.00
[number_of_floors] => 0
[number_votes] => 0
[total_points] => 0
[total_request_info] => 0
[request_to_approval] => 0
[request_featured] => 0
[posted_by] => 0
[living_areas] =>
[garage_description] =>
[built_on] => 0
[remodeled_on] => 0
[house_style] => 0
[house_construction] => 0
[exterior_finish] =>
[roof] =>
[flooring] =>
[floor_area_lower] => 0.00
[floor_area_main_level] => 0.00
[floor_area_upper] => 0.00
[floor_area_total] => 0.00
[basement_foundation] =>
[basement_size] => 0.00
[percent_finished] => 0
[subdivision] =>
[land_holding_type] =>
[land_area] => 0.00
[total_acres] => 0.00
[lot_dimensions] => 0
[frontpage] => 0
[depth] =>
[takings] =>
[returns] =>
[net_profit] =>
[business_type] =>
[stock] =>
[fixtures] =>
[fittings] =>
[percent_office] =>
[percent_warehouse] =>
[loading_facilities] =>
[fencing] =>
[rainfall] =>
[soil_type] =>
[grazing] =>
[cropping] =>
[irrigation] =>
[water_resources] =>
[carrying_capacity] =>
[storage] =>
[price_text] =>
[e_class] =>
[c_class] =>
[pro_pdf_file1] =>
[pro_pdf_file2] =>
[pro_pdf_file3] =>
[pro_pdf_file4] =>
[pro_pdf_file5] =>
[pro_pdf_file6] =>
[pro_pdf_file7] =>
[pro_pdf_file8] =>
[pro_pdf_file9] =>
[pro_name_fr] => Villa d'exception à Cotignac: luxe contemporain à deux pas du village
[pro_alias_fr] =>
[address_fr] =>
[price_text_fr] =>
[pro_small_desc_fr] =>
[pro_full_desc_fr] => Découvrez cette magnifique villa neuve, une véritable prouesse architecturale alliant design contemporain et prestations haut de gamme, idéalement située à quelques minutes à pied du charmant village de Cotignac.
Érigée sur un terrain paysager de 1500 m² agrémenté d'une piscine de 8x3 mètres, cette propriété de 220 m² habitables offre un cadre de vie privilégié.
Le cœur de la maison est un vaste espace de vie de 110 m² intégrant un séjour lumineux et une cuisine Schmidt entièrement aménagée et équipée, invitant à la convivialité.
Les grandes ouvertures et le plafond cathédrale garantissent une luminosité exceptionnelle et une atmosphère aérée.
La villa se compose de trois chambres spacieuses, dont une suite parentale de plus de 40 m² avec sa propre salle de bain et dressing, complétée par une salle d'eau additionnelle.
Chaque pièce bénéficie d'un accès direct sur de magnifiques terrasses couvertes, parfaites pour profiter du climat provençal.
Les matériaux d'exception ont été choisis avec le plus grand soin : menuiseries haut de gamme en triple vitrage, climatisation, sols en travertin et parquet en chêne apportent une touche d'élégance et de confort.
Un grand garage de 43 m² et un cellier complètent ce bien d'exception, offrant un espace de rangement et de commodité appréciable.
[metadesc_fr] =>
[metakey_fr] =>
[pro_browser_title_fr] =>
[region_fr] =>
[ordering] => 1
[city_name] => Cotignac
[state_name] => Var
[country_name] => France
[type_name] => For Sale
[type_id] => 1
[distance] => 0
[photo] => https://actuelimmo.com/media/com_osproperty/assets/images/nopropertyphoto.png
[photosrc] => https://actuelimmo.com/media/com_osproperty/assets/images/loader.gif
[itemid] => 179
)
[4] => stdClass Object
(
[id] => 85965112
[ref] => DAA1217
[pro_name] => Provencal charm: Villa with pool, tennis court & stunning views in Cotignac
[pro_alias] => daa1217
[pro_browser_title] => DAA1217
[agent_id] => 4508
[company_id] => 9
[category_id] => 86
[price] => 572000.00
[price_original] => 0.00
[curr] => 18
[pro_small_desc] => Provencal charm: Villa with pool, tennis court & stunning views in Cotignac
[pro_full_desc] => Discover this magnificent villa, ideally located just 1 km from the heart of Cotignac village, offering an exceptional living environment on a 2590 m² landscaped plot. Enjoy a beautiful open view of the Notre-Dame de Grâces sanctuary, for a serene and inspiring atmosphere.
This exceptional property is a true haven of peace, featuring a swimming pool for your relaxation and a private tennis court, ideal for sports enthusiasts.
The villa opens onto a spacious entrance hall leading to a large living/dining room with a fireplace, creating a warm and inviting space. The independent kitchen is fully equipped and includes a practical utility room.
On the night side, the villa offers three comfortable bedrooms, a shower room, a bathroom, and three toilets. For optimal comfort, underfloor heating is installed throughout.
[pro_type] => 1
[isFeatured] => 0
[isSold] => 0
[soldOn] => 0000-00-00
[note] =>
[lat_add] =>
[long_add] =>
[gbase_address] =>
[price_call] => 0
[gbase_url] =>
[pro_video] =>
[address] =>
[city] => 35897
[state] => 83
[region] => Provence-Alpes-Côte d'Azur
[country] => 66
[province] => Var
[postcode] => 83570
[show_address] => 0
[hits] => 5
[metadesc] =>
[metakey] =>
[created] =>
[created_by] => 4508
[modified] => 2025-06-16
[modified_by] => 4508
[access] => 1
[publish_up] =>
[publish_down] => 0000-00-00
[remove_date] => 0000-00-00
[published] => 1
[approved] => 1
[pro_pdf] =>
[pro_pdf_file] =>
[panorama] =>
[bed_room] => 3
[bath_room] => 0.00
[rooms] => 5
[parking] =>
[energy] => 140.00
[climate] => 0.00
[rent_time] =>
[square_feet] => 135.00
[lot_size] => 2590.00
[number_of_floors] => 0
[number_votes] => 0
[total_points] => 0
[total_request_info] => 0
[request_to_approval] => 0
[request_featured] => 0
[posted_by] => 0
[living_areas] =>
[garage_description] =>
[built_on] => 0
[remodeled_on] => 0
[house_style] => 0
[house_construction] => 0
[exterior_finish] =>
[roof] =>
[flooring] =>
[floor_area_lower] => 0.00
[floor_area_main_level] => 0.00
[floor_area_upper] => 0.00
[floor_area_total] => 0.00
[basement_foundation] =>
[basement_size] => 0.00
[percent_finished] => 0
[subdivision] =>
[land_holding_type] =>
[land_area] => 0.00
[total_acres] => 0.00
[lot_dimensions] => 0
[frontpage] => 0
[depth] =>
[takings] =>
[returns] =>
[net_profit] =>
[business_type] =>
[stock] =>
[fixtures] =>
[fittings] =>
[percent_office] =>
[percent_warehouse] =>
[loading_facilities] =>
[fencing] =>
[rainfall] =>
[soil_type] =>
[grazing] =>
[cropping] =>
[irrigation] =>
[water_resources] =>
[carrying_capacity] =>
[storage] =>
[price_text] =>
[e_class] =>
[c_class] =>
[pro_pdf_file1] =>
[pro_pdf_file2] =>
[pro_pdf_file3] =>
[pro_pdf_file4] =>
[pro_pdf_file5] =>
[pro_pdf_file6] =>
[pro_pdf_file7] =>
[pro_pdf_file8] =>
[pro_pdf_file9] =>
[pro_name_fr] => Charme Provençal, villa avec piscine, , tennis et vue imprenable à Cotignac
[pro_alias_fr] =>
[address_fr] =>
[price_text_fr] =>
[pro_small_desc_fr] =>
[pro_full_desc_fr] => Découvrez cette villa idéalement située à seulement 1 km du cœur du village de Cotignac, offrant un cadre de vie dans un village exceptionnel sur un terrain arboré de 2590 m². Profitez d'une belle vue dégagée sur le sanctuaire Notre-Dame de Grâces, pour une atmosphère sereine et inspirante.
Ce bien est doté d'une piscine pour vos moments de détente et d'un court de tennis privé, idéal pour les amateurs de sport.
La villa s'ouvre sur un large hall d'entrée qui mène à un grand séjour / salle à manger avec cheminée, espace chaleureux et convivial. La cuisine indépendante est entièrement équipée et dispose d'une arrière-cuisine pratique.
Côté nuit, la villa offre trois chambres confortables, une salle d'eau, une salle de bain et trois WC. Pour un confort optimal, le chauffage est assuré par le sol.
Les prestations intérieures incluent des baies à galandage dans le salon, permettant une ouverture totale sur l'extérieur, ainsi que des volets électriques dans le salon et la cuisine.
Vous apprécierez également le grand garage carrelé et un charmant cabanon en pierres, ajoutant au caractère provençal de la propriété.
[metadesc_fr] =>
[metakey_fr] =>
[pro_browser_title_fr] =>
[region_fr] =>
[ordering] => 1
[city_name] => Cotignac
[state_name] => Var
[country_name] => France
[type_name] => For Sale
[type_id] => 1
[distance] => 0
[photo] => https://actuelimmo.com/media/com_osproperty/assets/images/nopropertyphoto.png
[photosrc] => https://actuelimmo.com/media/com_osproperty/assets/images/loader.gif
[itemid] => 179
)
)
[relate_type_properties] => Array
(
[0] => stdClass Object
(
[id] => 85768190
[ref] => BVI80203
[pro_name] => Exceptional property with breathtaking views of Sainte-Victoire
[pro_alias] => bvi80203
[pro_browser_title] => BVI80203
[agent_id] => 107154
[company_id] => 62
[category_id] => 86
[price] => 4100000.00
[price_original] => 0.00
[curr] => 18
[pro_small_desc] => Exceptional property with breathtaking views of Sainte-Victoire
[pro_full_desc] => Spectacular views of the Sainte-Victoire Mountain from this exceptional property, completely renovated in 2014 and extended in 2018, located in Le Tholonet, 5 km from the city center of Aix-en-Provence, in a privileged and sought-after environment.
The property offers approximately 350 m² of living space on a 1.2-hectare park planted with numerous olive trees, cypress trees, and chestnut trees. A 20 m x 4 m swimming lane and a garage complete this unique setting.
Renovated by a renowned architect, the living areas are spacious and bright, featuring a fully equipped open-plan kitchen with a central island and fireplace, and five bedrooms with shower rooms, including a master suite with a bathroom and dressing room.
A cinema room, gym, study, and an adjoining outbuilding with a living room, bedroom, and shower room are also available.
Underfloor heating and cooling, a heat pump, roller shutters, a sound system, an alarm, and a carport are also available.
[pro_type] => 1
[isFeatured] => 0
[isSold] => 0
[soldOn] => 0000-00-00
[note] =>
[lat_add] =>
[long_add] =>
[gbase_address] =>
[price_call] => 0
[gbase_url] =>
[pro_video] =>
[address] =>
[city] => 4763
[state] => 13
[region] => Provence-Alpes-Côte d'Azur
[country] => 66
[province] => Bouches-du-Rhône
[postcode] => 13100
[show_address] => 0
[hits] => 5
[metadesc] =>
[metakey] =>
[created] => 2025-04-18
[created_by] => 107154
[modified] => 2025-05-27
[modified_by] => 107154
[access] => 1
[publish_up] => 2025-04-18
[publish_down] => 0000-00-00
[remove_date] => 0000-00-00
[published] => 1
[approved] => 1
[pro_pdf] =>
[pro_pdf_file] =>
[panorama] =>
[bed_room] => 0
[bath_room] => 5.00
[rooms] => 10
[parking] =>
[energy] => 106.00
[climate] => 0.00
[rent_time] =>
[square_feet] => 350.00
[lot_size] => 0.00
[number_of_floors] => 0
[number_votes] => 0
[total_points] => 0
[total_request_info] => 0
[request_to_approval] => 0
[request_featured] => 0
[posted_by] => 0
[living_areas] =>
[garage_description] =>
[built_on] => 0
[remodeled_on] => 0
[house_style] => 0
[house_construction] => 0
[exterior_finish] =>
[roof] =>
[flooring] =>
[floor_area_lower] => 0.00
[floor_area_main_level] => 0.00
[floor_area_upper] => 0.00
[floor_area_total] => 0.00
[basement_foundation] =>
[basement_size] => 0.00
[percent_finished] => 0
[subdivision] =>
[land_holding_type] =>
[land_area] => 0.00
[total_acres] => 0.00
[lot_dimensions] => 0
[frontpage] => 0
[depth] =>
[takings] =>
[returns] =>
[net_profit] =>
[business_type] =>
[stock] =>
[fixtures] =>
[fittings] =>
[percent_office] =>
[percent_warehouse] =>
[loading_facilities] =>
[fencing] =>
[rainfall] =>
[soil_type] =>
[grazing] =>
[cropping] =>
[irrigation] =>
[water_resources] =>
[carrying_capacity] =>
[storage] =>
[price_text] =>
[e_class] =>
[c_class] =>
[pro_pdf_file1] =>
[pro_pdf_file2] =>
[pro_pdf_file3] =>
[pro_pdf_file4] =>
[pro_pdf_file5] =>
[pro_pdf_file6] =>
[pro_pdf_file7] =>
[pro_pdf_file8] =>
[pro_pdf_file9] =>
[pro_name_fr] => Propriété exceptionnelle avec vue époustouflante sur la Sainte-Victoire
[pro_alias_fr] =>
[address_fr] =>
[price_text_fr] =>
[pro_small_desc_fr] =>
[pro_full_desc_fr] => Vue spectaculaire sur la Sainte-Victoire pour cette propriété d'exception entièrement rénovée en 2014 et agrandie en 2018, située au Tholonet à 2km d'Aix-en-Provence dans un environnement privilégié et recherché.
La propriété développe environ 350m2 habitables sur un parc de 1,2 hectare plantée de nombreux oliviers, cyprès, marronnier. Un couloir de nage de 20mx4m et un garage complètent ce lieu unique.
Réhabilité par un architecte de renom, les pièces de vie sont spacieuses et lumineuses, une cuisine ouverte entièrement équipée avec îlot central, cheminée, 5 chambres avec salle d'eau, dont une suite parentale avec salle de bain et dressing.
Salle de cinéma, salle de sport, bureau et une dépendance attenante avec une pièce à vivre, chambre et salle d'eau.
Chauffage au sol rafraîchissant, pompe à chaleur, volets roulants, sonorisation, alarme, carport
[metadesc_fr] =>
[metakey_fr] =>
[pro_browser_title_fr] =>
[region_fr] =>
[ordering] => 1
[city_name] => Le Tholonet
[state_name] => Bouches-du-Rhône
[country_name] => France
[type_name] => For Sale
[type_id] => 1
[photo] => https://actuelimmo.com/media/com_osproperty/assets/images/nopropertyphoto.png
[photosrc] => https://actuelimmo.com/media/com_osproperty/assets/images/loader.gif
[itemid] => 179
)
[1] => stdClass Object
(
[id] => 8068285
[ref] => DAA1116
[pro_name] => Property with guesthouse and bed and breakfast activit1 on 1600m2 of flat land with swimming pool and landscaped garden
[pro_alias] => daa1116
[pro_browser_title] => DAA1116
[agent_id] => 20619
[company_id] => 9
[category_id] => 86
[price] => 680000.00
[price_original] => 0.00
[curr] => 18
[pro_small_desc] => Property with guesthouse and bed and breakfast activit1 on 1600m2 of flat land with swimming pool and landscaped garden
[pro_full_desc] => This stone-built bastide is located in the town of Le Muy, 10 km from the TGV station of Les Arcs, 20 km from the beaches of Sainte Maxime, 40 km from Saint Tropez and Saint Raphael, in the center of the numerous golf courses of Saint Endréol, Sainte Maxime, Estérel and Valescure. Not far from the hiking trails of Estérel and the corniche d'Or. This bastide of nearly 240m2 of living space (Carrez law) offers 5 bedrooms, 4 shower rooms, independent toilets, a vast living space of nearly 85 m2 including a living room, a closed kitchen and a dining room, numerous storage spaces and a totally independent studio of 26 m2 which can accommodate 4 persons with kitchen, shower room/WC and private terrace. Cellar, workshop, numerous terraces and parking space complete this exceptional property. The rental activity has an income of 40 000€/year. Rare product for sale!
Information on the risks to which this property is exposed is available on the Géorisques website : georisques.gouv.fr
[pro_type] => 1
[isFeatured] => 0
[isSold] => 0
[soldOn] => 0000-00-00
[note] =>
[lat_add] =>
[long_add] =>
[gbase_address] =>
[price_call] => 0
[gbase_url] =>
[pro_video] =>
[address] =>
[city] => 35937
[state] => 83
[region] => Provence-Alpes-Côte d'Azur
[country] => 66
[province] => Var
[postcode] => 83490
[show_address] => 0
[hits] => 5
[metadesc] =>
[metakey] =>
[created] =>
[created_by] => 20619
[modified] => 2025-05-26
[modified_by] => 20619
[access] => 1
[publish_up] =>
[publish_down] => 0000-00-00
[remove_date] => 0000-00-00
[published] => 1
[approved] => 1
[pro_pdf] =>
[pro_pdf_file] =>
[panorama] =>
[bed_room] => 6
[bath_room] => 2.00
[rooms] => 15
[parking] =>
[energy] => 187.00
[climate] => 0.00
[rent_time] =>
[square_feet] => 239.00
[lot_size] => 1634.00
[number_of_floors] => 0
[number_votes] => 0
[total_points] => 0
[total_request_info] => 0
[request_to_approval] => 0
[request_featured] => 0
[posted_by] => 0
[living_areas] =>
[garage_description] =>
[built_on] => 0
[remodeled_on] => 0
[house_style] => 0
[house_construction] => 0
[exterior_finish] =>
[roof] =>
[flooring] =>
[floor_area_lower] => 0.00
[floor_area_main_level] => 0.00
[floor_area_upper] => 0.00
[floor_area_total] => 0.00
[basement_foundation] =>
[basement_size] => 0.00
[percent_finished] => 0
[subdivision] =>
[land_holding_type] =>
[land_area] => 0.00
[total_acres] => 0.00
[lot_dimensions] => 0
[frontpage] => 0
[depth] =>
[takings] =>
[returns] =>
[net_profit] =>
[business_type] =>
[stock] =>
[fixtures] =>
[fittings] =>
[percent_office] =>
[percent_warehouse] =>
[loading_facilities] =>
[fencing] =>
[rainfall] =>
[soil_type] =>
[grazing] =>
[cropping] =>
[irrigation] =>
[water_resources] =>
[carrying_capacity] =>
[storage] =>
[price_text] =>
[e_class] =>
[c_class] =>
[pro_pdf_file1] =>
[pro_pdf_file2] =>
[pro_pdf_file3] =>
[pro_pdf_file4] =>
[pro_pdf_file5] =>
[pro_pdf_file6] =>
[pro_pdf_file7] =>
[pro_pdf_file8] =>
[pro_pdf_file9] =>
[pro_name_fr] => Propriété de maison d'hôtes et gîte sur 1600m2 de terrain plat avec piscine et jardin aménagé
[pro_alias_fr] =>
[address_fr] =>
[price_text_fr] =>
[pro_small_desc_fr] =>
[pro_full_desc_fr] => Cette propriété est située sur la commune du Muy, une ville française du département du Var en région Provence-Alpes-Côte d'Azur. La propriété comprend une bastide de près de 240m2 habitable, sur un terrain plat de 1600m2, aménagé avec une piscine et un jardin. Elle est composée de 5 chambres, 4 salles d'eau, toilettes indépendantes, une pièce de vie de près de 85 m2 comprenant un séjour, une cuisine fermée et une salle à manger, nombreux rangements et un studio totalement indépendant de 26 m2 pouvant accueillir 4 personnes avec cuisine, salle d'eau/WC et terrasse privative. Il y a également une cave, un atelier, de nombreuses terrasses et une place de parking.
Cette propriété est située à seulement, 10 km de la gare TGV des Arcs, 20 km des plages de Sainte Maxime, 40 km de Saint Tropez et de Saint Raphael, au centre des nombreux parcours de golf de Saint Endréol, de Sainte Maxime, de l’Estérel et de Valescure. Elle est également proche des sentiers de randonneurs de l'Estérel et de la corniche d'Or. Les gîtes et chambres d’hôtes ont un rapport locatif de 41000€/annuel, ce qui en fait un produit rare à la vente.
Les informations sur les risques auxquels ce bien est exposé sont disponibles sur le site Géorisques : georisques.gouv.fr
[metadesc_fr] =>
[metakey_fr] =>
[pro_browser_title_fr] =>
[region_fr] =>
[ordering] => 1
[city_name] => Le Muy
[state_name] => Var
[country_name] => France
[type_name] => For Sale
[type_id] => 1
[photo] => https://actuelimmo.com/media/com_osproperty/assets/images/nopropertyphoto.png
[photosrc] => https://actuelimmo.com/media/com_osproperty/assets/images/loader.gif
[itemid] => 179
)
[2] => stdClass Object
(
[id] => 7305359
[ref] => JAALOR1079YLP
[pro_name] => Charming and practical villa in quiet area of Lorgues
[pro_alias] => jaalor1079ylp
[pro_browser_title] => JAALOR1079YLP
[agent_id] => 4506
[company_id] => 15
[category_id] => 86
[price] => 599000.00
[price_original] => 0.00
[curr] => 18
[pro_small_desc] => Charming and practical villa in quiet area of Lorgues
[pro_full_desc] => Very charming traditional villa with large proportions and high ceilings. 4 large bedrooms each with private shower room or bath/wc, 2 with kitchenette. A large living room, dining room and a pretty open-plan kitchen with exposed beams. Storeroom/laundry room and entrance hall. Very nice construction of mason with a lot of charm. Outside a rural setting with many olive trees. A large tiled swimming pool and its pool-house. Large garage. Plot of 2155m2, all closed. A very nice opportunity in a quiet and very private area.Town water and individual water supply.
[pro_type] => 1
[isFeatured] => 0
[isSold] => 0
[soldOn] => 0000-00-00
[note] =>
[lat_add] =>
[long_add] =>
[gbase_address] =>
[price_call] => 0
[gbase_url] =>
[pro_video] =>
[address] =>
[city] => 35923
[state] => 83
[region] => Provence-Alpes-Côte d'Azur
[country] => 66
[province] => Var
[postcode] => 83510
[show_address] => 0
[hits] => 2
[metadesc] =>
[metakey] =>
[created] => 0000-00-00
[created_by] => 4506
[modified] => 2025-05-13
[modified_by] => 4506
[access] => 1
[publish_up] => 0000-00-00
[publish_down] => 0000-00-00
[remove_date] => 0000-00-00
[published] => 1
[approved] => 1
[pro_pdf] =>
[pro_pdf_file] =>
[panorama] =>
[bed_room] => 4
[bath_room] => 0.00
[rooms] => 0
[parking] =>
[energy] => 105.00
[climate] => 0.00
[rent_time] =>
[square_feet] => 144.00
[lot_size] => 2155.00
[number_of_floors] => 0
[number_votes] => 0
[total_points] => 0
[total_request_info] => 0
[request_to_approval] => 0
[request_featured] => 0
[posted_by] => 0
[living_areas] =>
[garage_description] =>
[built_on] => 0
[remodeled_on] => 0
[house_style] => 0
[house_construction] => 0
[exterior_finish] =>
[roof] =>
[flooring] =>
[floor_area_lower] => 0.00
[floor_area_main_level] => 0.00
[floor_area_upper] => 0.00
[floor_area_total] => 0.00
[basement_foundation] =>
[basement_size] => 0.00
[percent_finished] => 0
[subdivision] =>
[land_holding_type] =>
[land_area] => 0.00
[total_acres] => 0.00
[lot_dimensions] => 0
[frontpage] => 0
[depth] =>
[takings] =>
[returns] =>
[net_profit] =>
[business_type] =>
[stock] =>
[fixtures] =>
[fittings] =>
[percent_office] =>
[percent_warehouse] =>
[loading_facilities] =>
[fencing] =>
[rainfall] =>
[soil_type] =>
[grazing] =>
[cropping] =>
[irrigation] =>
[water_resources] =>
[carrying_capacity] =>
[storage] =>
[price_text] =>
[e_class] =>
[c_class] =>
[pro_pdf_file1] =>
[pro_pdf_file2] =>
[pro_pdf_file3] =>
[pro_pdf_file4] =>
[pro_pdf_file5] =>
[pro_pdf_file6] =>
[pro_pdf_file7] =>
[pro_pdf_file8] =>
[pro_pdf_file9] =>
[pro_name_fr] => Grande et pratique villa au calme à Lorgues
[pro_alias_fr] =>
[address_fr] =>
[price_text_fr] =>
[pro_small_desc_fr] =>
[pro_full_desc_fr] => Très belle villa traditionnelle avec de grands volumes et hauts plafonds. 4 grandes chambres, chacune avec salle de douche ou bain/Wc privatif, 2 avec kitchenette. Un grand living, salle à manger et une jolie cuisine americaine équipée avec poutres apparentes.Cellier/buanderie et entrée. Très belle construction de maçon avec beaucoup de charme. A l'exterieur un cadre champetre avec de nombreux Oliviers. Un grande pisicne carrelée et son pool-house. Grand garage.Terrain de 2155m2, tout clos. Une très belle opportunité au calme et sans vis à vis. forage et eau de ville.
[metadesc_fr] =>
[metakey_fr] =>
[pro_browser_title_fr] =>
[region_fr] =>
[ordering] => 1
[city_name] => Lorgues
[state_name] => Var
[country_name] => France
[type_name] => For Sale
[type_id] => 1
[photo] => https://actuelimmo.com/media/com_osproperty/assets/images/nopropertyphoto.png
[photosrc] => https://actuelimmo.com/media/com_osproperty/assets/images/loader.gif
[itemid] => 179
)
[3] => stdClass Object
(
[id] => 83219988
[ref] => JAATHOR1091YLP
[pro_name] => Lots of potential for this house on 9000m2 on walking distance of the village
[pro_alias] => jaathor1091ylp
[pro_browser_title] => JAATHOR1091YLP
[agent_id] => 4506
[company_id] => 15
[category_id] => 86
[price] => 455000.00
[price_original] => 0.00
[curr] => 18
[pro_small_desc] => Lots of potential for this house on 9000m2 on walking distance of the village
[pro_full_desc] => Situated close to a charming village, this house offers spacious and versatile living space, with an entrance hall leading to a living room with an open-plan kitchen, 2 bedrooms , a bathroom and a separate toilet.
What makes this house really special is the second living area with two additional spacious bedrooms and a third room that can be used flexibly as an office or extra bedroom. This extra space offers many possibilities, such as accommodating guests or creating a separate living space for family members. A garage connect the 2 different parts.
It is important to note that the house needs some modifications to meet modern requirements, but this gives you the opportunity to adapt the space to your own tastes and needs.
There are lovely terraces and a beautiful swimming pool, perfect for enjoying sunny days and outdoor living. The grounds of no less than 9,000 square metres are truly exceptional. It offers plenty of space for various possibilities, such as planting a vegetable garden, horses or creating a play area for children and grandchildren. The location and size of the property also offer great potential for expansion
[pro_type] => 1
[isFeatured] => 0
[isSold] => 0
[soldOn] => 0000-00-00
[note] =>
[lat_add] =>
[long_add] =>
[gbase_address] =>
[price_call] => 0
[gbase_url] =>
[pro_video] =>
[address] =>
[city] => 35987
[state] => 83
[region] => Provence-Alpes-Côte d'Azur
[country] => 66
[province] => Var
[postcode] => 83340
[show_address] => 0
[hits] => 6
[metadesc] =>
[metakey] =>
[created] => 0000-00-00
[created_by] => 4506
[modified] => 2024-10-25
[modified_by] => 4506
[access] => 1
[publish_up] => 0000-00-00
[publish_down] => 0000-00-00
[remove_date] => 0000-00-00
[published] => 1
[approved] => 1
[pro_pdf] =>
[pro_pdf_file] =>
[panorama] =>
[bed_room] => 5
[bath_room] => 0.00
[rooms] => 6
[parking] =>
[energy] => 431.00
[climate] => 0.00
[rent_time] =>
[square_feet] => 128.00
[lot_size] => 9045.00
[number_of_floors] => 0
[number_votes] => 0
[total_points] => 0
[total_request_info] => 0
[request_to_approval] => 0
[request_featured] => 0
[posted_by] => 0
[living_areas] =>
[garage_description] =>
[built_on] => 0
[remodeled_on] => 0
[house_style] => 0
[house_construction] => 0
[exterior_finish] =>
[roof] =>
[flooring] =>
[floor_area_lower] => 0.00
[floor_area_main_level] => 0.00
[floor_area_upper] => 0.00
[floor_area_total] => 0.00
[basement_foundation] =>
[basement_size] => 0.00
[percent_finished] => 0
[subdivision] =>
[land_holding_type] =>
[land_area] => 0.00
[total_acres] => 0.00
[lot_dimensions] => 0
[frontpage] => 0
[depth] =>
[takings] =>
[returns] =>
[net_profit] =>
[business_type] =>
[stock] =>
[fixtures] =>
[fittings] =>
[percent_office] =>
[percent_warehouse] =>
[loading_facilities] =>
[fencing] =>
[rainfall] =>
[soil_type] =>
[grazing] =>
[cropping] =>
[irrigation] =>
[water_resources] =>
[carrying_capacity] =>
[storage] =>
[price_text] =>
[e_class] =>
[c_class] =>
[pro_pdf_file1] =>
[pro_pdf_file2] =>
[pro_pdf_file3] =>
[pro_pdf_file4] =>
[pro_pdf_file5] =>
[pro_pdf_file6] =>
[pro_pdf_file7] =>
[pro_pdf_file8] =>
[pro_pdf_file9] =>
[pro_name_fr] => Propriété sur 9000m2 à deux pas du village
[pro_alias_fr] =>
[address_fr] =>
[price_text_fr] =>
[pro_small_desc_fr] =>
[pro_full_desc_fr] => Située à proximité d'un charmant village, cette maison offre un espace de vie spacieux et polyvalent.La maison dispose d'un hall d'entrée menant à un séjour avec une cuisine ouverte
La maison dispose de deux chambres et d'une salle de bains, ainsi que de toilettes séparées.
Ce qui rend cette maison vraiment spéciale, c'est le deuxième espace de vie avec deux chambres spacieuses supplémentaires et une troisième pièce qui peut être utilisée de manière flexible comme un bureau ou une chambre supplémentaire. Cet espace supplémentaire offre de nombreuses possibilités, telles que l'accueil d'invités ou la création d'un espace de vie séparé pour les membres de la famille.
Il est important de noter que la maison a besoin de quelques modifications pour répondre aux exigences modernes, mais cela vous offre la possibilité d'adapter l'espace à vos propres goûts et besoins. Il y a une garage qui connecte les 2 bâtiments.
Il y a de belles terrasses et une piscine , parfaite pour profiter des journées ensoleillées et de la vie en plein air. Le terrain de pas moins de 9 000 mètres carrés est tout à fait exceptionnel. Il offre beaucoup d'espace pour diverses possibilités, telles que la plantation d'un potager, l'élevage de chevaux ou la création d'une aire de jeux pour les enfants et les petits-enfants. L'emplacement et la taille de la propriété offrent également un grand potentiel d'expansion et d'adaptation à vos besoins spécifiques.
[metadesc_fr] =>
[metakey_fr] =>
[pro_browser_title_fr] =>
[region_fr] =>
[ordering] => 1
[city_name] => Le Thoronet
[state_name] => Var
[country_name] => France
[type_name] => For Sale
[type_id] => 1
[photo] => https://actuelimmo.com/media/com_osproperty/assets/images/nopropertyphoto.png
[photosrc] => https://actuelimmo.com/media/com_osproperty/assets/images/loader.gif
[itemid] => 179
)
[4] => stdClass Object
(
[id] => 85299319
[ref] => BVI77515
[pro_name] => 2 bed flat with terrace and garage in Aix-en-Provence
[pro_alias] => bvi77515
[pro_browser_title] => BVI77515
[agent_id] => 107154
[company_id] => 62
[category_id] => 86
[price] => 450000.00
[price_original] => 0.00
[curr] => 18
[pro_small_desc] => 2 bed flat with terrace and garage in Aix-en-Provence
[pro_full_desc] => Close to Aix en Provence town centre, in a gated residence, type 3/4 duplex flat measuring 78m² (66.47m² carrez). On the 1st floor, entrance hall, lounge/dining room with terrace, fitted kitchen, 1 bedroom with storage space, 1 wc, 1 bathroom.
Mezzanine, large attic bedroom, shower room, wc.
Quiet location.
1 enclosed garage and 1 parking space.
[pro_type] => 1
[isFeatured] => 0
[isSold] => 0
[soldOn] => 0000-00-00
[note] =>
[lat_add] =>
[long_add] =>
[gbase_address] =>
[price_call] => 0
[gbase_url] =>
[pro_video] =>
[address] =>
[city] => 4656
[state] => 13
[region] => Provence-Alpes-Côte d'Azur
[country] => 66
[province] => Bouches-du-Rhône
[postcode] => 13080
[show_address] => 0
[hits] => 2
[metadesc] =>
[metakey] =>
[created] => 2024-10-21
[created_by] => 107154
[modified] => 2025-02-15
[modified_by] => 107154
[access] => 1
[publish_up] => 2024-10-21
[publish_down] => 0000-00-00
[remove_date] => 0000-00-00
[published] => 1
[approved] => 1
[pro_pdf] =>
[pro_pdf_file] =>
[panorama] =>
[bed_room] => 1
[bath_room] => 2.00
[rooms] => 3
[parking] =>
[energy] => 167.00
[climate] => 0.00
[rent_time] =>
[square_feet] => 78.00
[lot_size] => 0.00
[number_of_floors] => 0
[number_votes] => 0
[total_points] => 0
[total_request_info] => 0
[request_to_approval] => 0
[request_featured] => 0
[posted_by] => 0
[living_areas] =>
[garage_description] =>
[built_on] => 0
[remodeled_on] => 0
[house_style] => 0
[house_construction] => 0
[exterior_finish] =>
[roof] =>
[flooring] =>
[floor_area_lower] => 0.00
[floor_area_main_level] => 0.00
[floor_area_upper] => 0.00
[floor_area_total] => 0.00
[basement_foundation] =>
[basement_size] => 0.00
[percent_finished] => 0
[subdivision] =>
[land_holding_type] =>
[land_area] => 0.00
[total_acres] => 0.00
[lot_dimensions] => 0
[frontpage] => 0
[depth] =>
[takings] =>
[returns] =>
[net_profit] =>
[business_type] =>
[stock] =>
[fixtures] =>
[fittings] =>
[percent_office] =>
[percent_warehouse] =>
[loading_facilities] =>
[fencing] =>
[rainfall] =>
[soil_type] =>
[grazing] =>
[cropping] =>
[irrigation] =>
[water_resources] =>
[carrying_capacity] =>
[storage] =>
[price_text] =>
[e_class] =>
[c_class] =>
[pro_pdf_file1] =>
[pro_pdf_file2] =>
[pro_pdf_file3] =>
[pro_pdf_file4] =>
[pro_pdf_file5] =>
[pro_pdf_file6] =>
[pro_pdf_file7] =>
[pro_pdf_file8] =>
[pro_pdf_file9] =>
[pro_name_fr] => Appartement 3 pièces avec terrasse et garage à Aix-en-Provence
[pro_alias_fr] =>
[address_fr] =>
[price_text_fr] =>
[pro_small_desc_fr] =>
[pro_full_desc_fr] => Proche du centre ville d'Aix en Provence, dans une résidence fermée, appartement duplex de type 3/4 de 78m² (66.47m² carrez). Au 1er étage, entrée, salon/salle à manger avec terrasse, cuisine équipée, 1 chambre avec rangement, 1 wc, 1 salle bain.
Mezzanine grande chambre mansardée, salle d'eau, wc
Calme.
1 Garage fermé et une place de parking.
[metadesc_fr] =>
[metakey_fr] =>
[pro_browser_title_fr] =>
[region_fr] =>
[ordering] => 1
[city_name] => Aix-en-Provence
[state_name] => Bouches-du-Rhône
[country_name] => France
[type_name] => For Sale
[type_id] => 1
[photo] => https://actuelimmo.com/media/com_osproperty/assets/images/nopropertyphoto.png
[photosrc] => https://actuelimmo.com/media/com_osproperty/assets/images/loader.gif
[itemid] => 179
)
)
[location] =>
[info] => | Ref # | DAA1193 |
| Title | Cotignac, panoramic view ! |
| Category | House, Villa |
| Type | For Sale |
| Featured | No |
| Description |
Cotignac, panoramic view ! Cotignac, panoramic view ! In a quiet area, benefiting from an extraordinary dominating view on the countryside, this 212 m2 property , nestled in the heart of a 3000 m2 charming plot of land, fenced and benefiting from an heated pool, has been entirely renovated with high quality materials and fittings. It offers a main 160 m2 one floor house with vast living room with stove, a fitted kitchen and utility room, 4 bedrooms, 3 bathrooms or shower rooms, 2 wc. In the lowest level: possibility to create a 30 m2 apartment. Independent 28 m2 friends' house. Aluminium doors and windows, double-flow mechanical ventilation, well, new ecological septic tank. Virtual tour on request. |
| DPE graph |
Lower running costs (kWH/m)
(< 50) A (51 To 90) B (91 To 150) C (151 To 230) D (231 To 330) E (331 To 450) F ( > 451) G 113
Higher running costs |
| Total viewing | 4 |
| Rate |

|
 [rate] =>
[cmd] => Not set
[featured] =>
[rate] =>
[cmd] => Not set
[featured] => | Number rooms | 8 |
| Bedroom | 5 |
| Bathroom | 0 |
| Parking | |
| Square meter | 212 |
| Number of Floors | 0 |
 [agent_name] => Valérie BOUTRY
[agent_phone] =>
[agent_mobile] =>
[agentdetails] => stdClass Object
(
[id] => 4508
[agent_type] => 0
[name] => Valérie BOUTRY
[alias] => Valérie-BOUTRY
[user_id] => 808
[company_id] => 9
[email] => provenceproperties@gmail.com
[phone] =>
[mobile] =>
[fax] =>
[address] =>
[city] => 0
[state] => 0
[country] => 0
[photo] => https://api.apimo.pro/uploads/user/4508/picture.jpg
[yahoo] =>
[skype] =>
[aim] =>
[msn] =>
[gtalk] =>
[facebook] =>
[license] =>
[ordering] => 0
[published] => 1
[featured] => 0
[request_to_approval] => 0
[bio] =>
[optin] => 0
[default_agent] => 0
[bio_fr] =>
[country_name] =>
[state_name] =>
[countlisting] => 30
)
[agenttype] => 0
[ncomments] => 0
[comments] =>
[agent_name] => Valérie BOUTRY
[agent_phone] =>
[agent_mobile] =>
[agentdetails] => stdClass Object
(
[id] => 4508
[agent_type] => 0
[name] => Valérie BOUTRY
[alias] => Valérie-BOUTRY
[user_id] => 808
[company_id] => 9
[email] => provenceproperties@gmail.com
[phone] =>
[mobile] =>
[fax] =>
[address] =>
[city] => 0
[state] => 0
[country] => 0
[photo] => https://api.apimo.pro/uploads/user/4508/picture.jpg
[yahoo] =>
[skype] =>
[aim] =>
[msn] =>
[gtalk] =>
[facebook] =>
[license] =>
[ordering] => 0
[published] => 1
[featured] => 0
[request_to_approval] => 0
[bio] =>
[optin] => 0
[default_agent] => 0
[bio_fr] =>
[country_name] =>
[state_name] =>
[countlisting] => 30
)
[agenttype] => 0
[ncomments] => 0
[comments] => Energy performance
Gas emission




