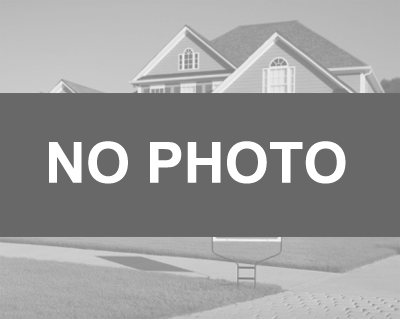Large family home with business potential – Correns
Correns, Var
Large family home with business potential – Correns
Located off a small country lane just outside the medieval village of Correns, "La Toscane" and imposing villa built in the Etruscan style using old stone, imported from Italy, and centred around the courtyard with a large swimming pool in the middle. It's located in the very heart of "Provence Verte", the premiere organic vineyard region of the Var and rests om 3 hectares in a wooded pastoral setting. You can walk out of the front door and look at plush greenery as far as the eye can see and watch the sun setting over the majestic mountains. On the garden level is a large independent apartment of 80 m², ideal for guests or for a live-in caretaker. On this level is also a double garage and a workshop area. The main accomodation is reached via a stone stairway that leads to an entrance hall and a magnificent living room with a grand fireplace. There is a large separate dining room and a well equipped open-plan kitchen. Four of the seven bedrooms lead directly to the pool area. Kitchen, dining room and salon also open to the courtyard and the heated pool.
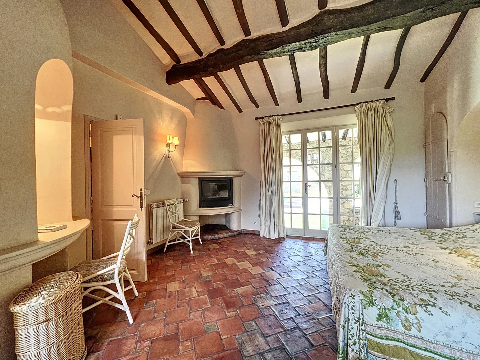
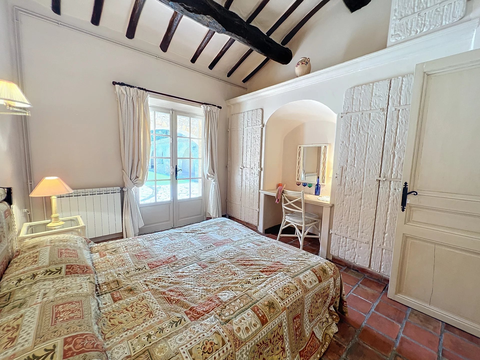
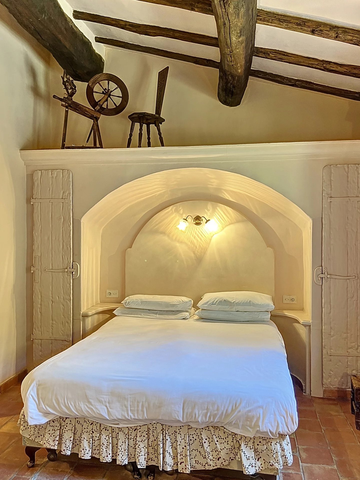
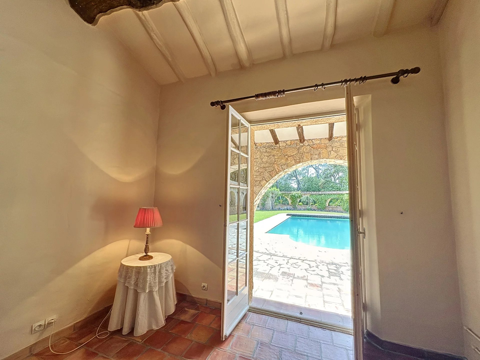
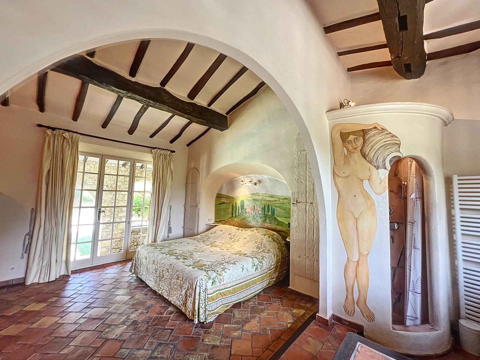
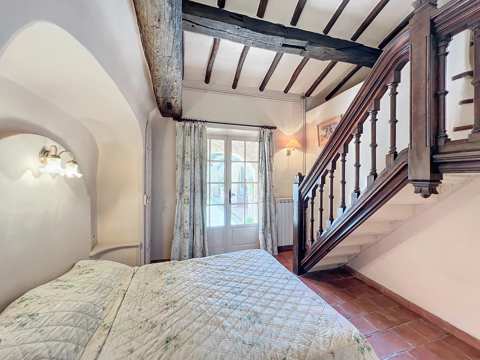
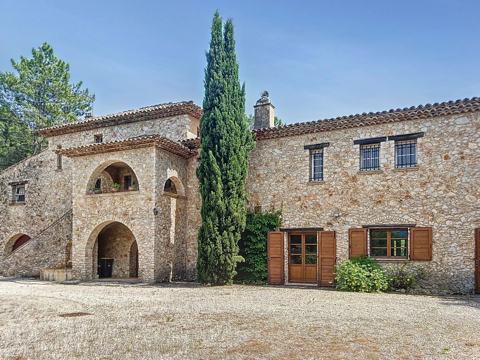
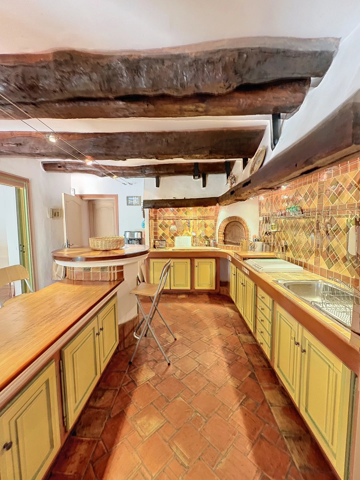
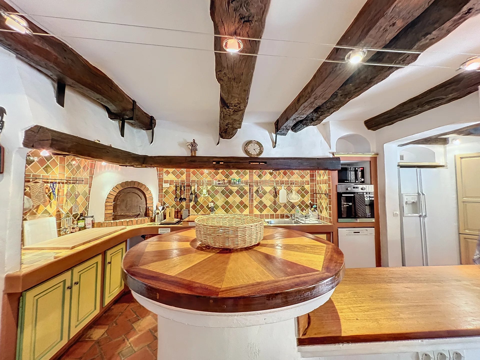
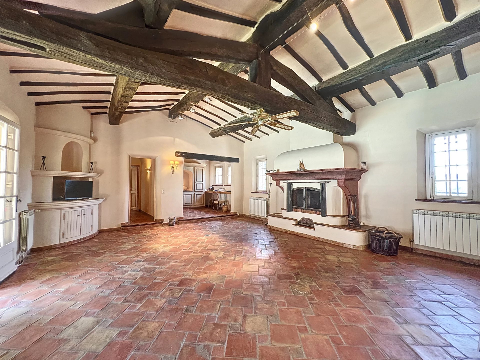
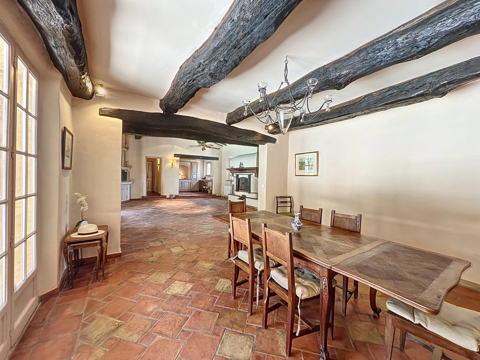
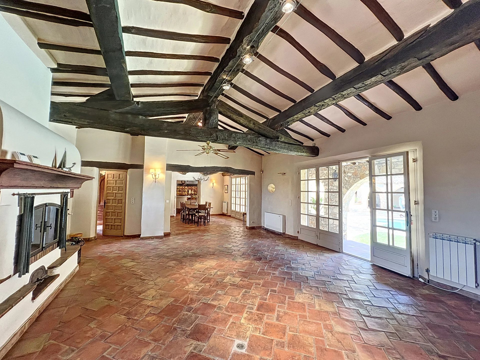
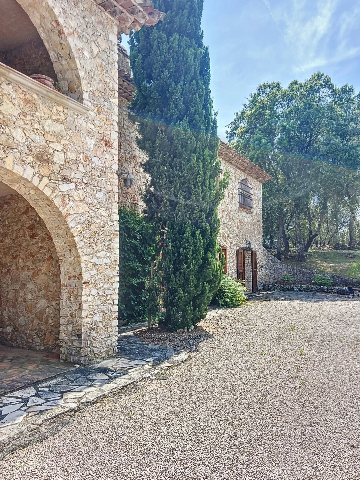
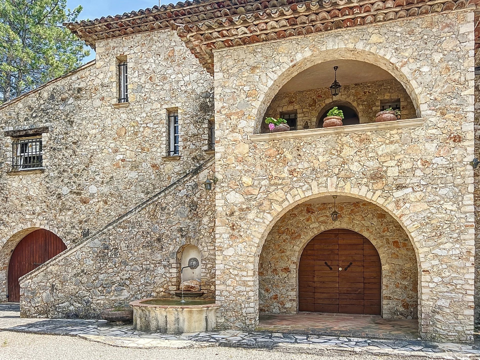
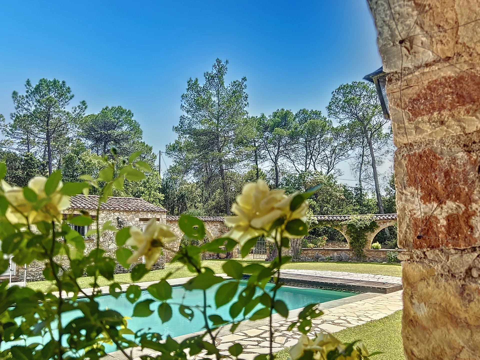
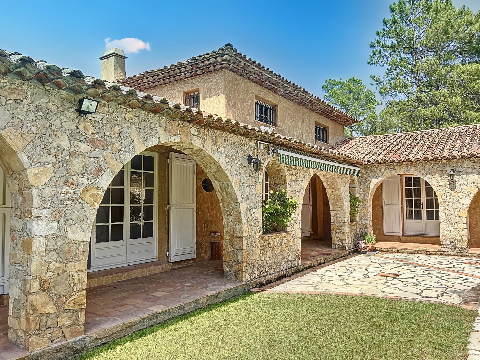
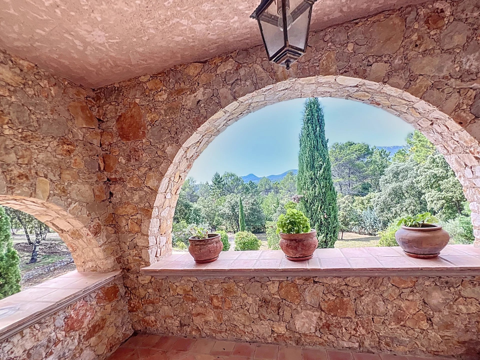
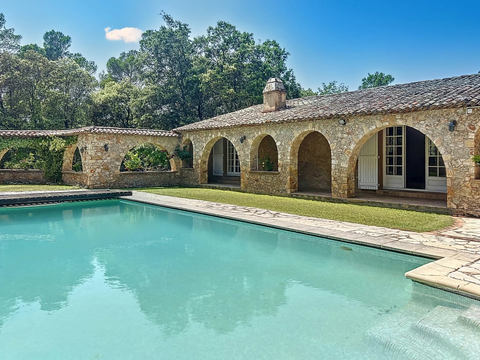
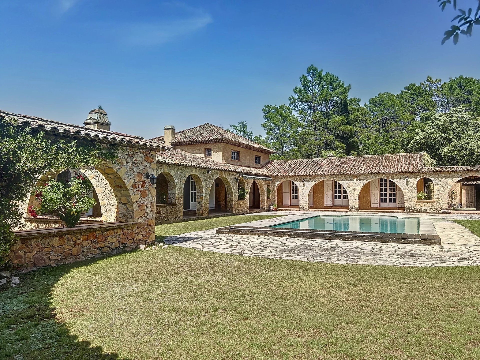
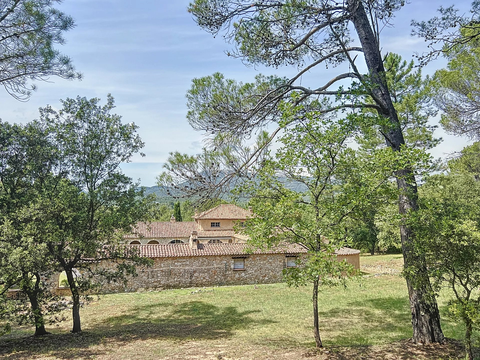
stdClass Object
(
[id] => 84922998
[ref] => DAADELLK
[pro_name] => Large family home with business potential – Correns
[pro_alias] => daadellk
[pro_browser_title] => DAADELLK
[agent_id] => 4508
[company_id] => 9
[category_id] => 102
[price] =>
€ 1 275 000
[price_original] => 0.00
[curr] => 18
[pro_small_desc] => Large family home with business potential – Correns
[pro_full_desc] => Located off a small country lane just outside the medieval village of Correns, "La Toscane" and imposing villa built in the Etruscan style using old stone, imported from Italy, and centred around the courtyard with a large swimming pool in the middle.
It's located in the very heart of "Provence Verte", the premiere organic vineyard region of the Var and rests om 3 hectares in a wooded pastoral setting. You can walk out of the front door and look at plush greenery as far as the eye can see and watch the sun setting over the majestic mountains.
On the garden level is a large independent apartment of 80 m², ideal for guests or for a live-in caretaker. On this level is also a double garage and a workshop area.
The main accomodation is reached via a stone stairway that leads to an entrance hall and a magnificent living room with a grand fireplace. There is a large separate dining room and a well equipped open-plan kitchen. Four of the seven bedrooms lead directly to the pool area. Kitchen, dining room and salon also open to the courtyard and the heated pool.
[pro_type] => 1
[isFeatured] => 0
[isSold] => 0
[soldOn] => 0000-00-00
[note] =>
[lat_add] =>
[long_add] =>
[gbase_address] =>
[price_call] => 0
[gbase_url] =>
[pro_video] =>
[address] =>
[city] => 35896
[state] => 83
[region] => Provence-Alpes-Côte d'Azur
[country] => 66
[province] => Var
[postcode] => 83570
[show_address] => 0
[hits] => 4
[metadesc] =>
[metakey] =>
[created] =>
[created_by] => 4508
[modified] => 2025-03-25
[modified_by] => 4508
[access] => 1
[publish_up] =>
[publish_down] => 0000-00-00
[remove_date] => 0000-00-00
[published] => 1
[approved] => 1
[pro_pdf] =>
[pro_pdf_file] =>
[panorama] =>
[bed_room] => 7
[bath_room] => 0.00
[rooms] => 11
[parking] =>
[energy] => 70.00
[climate] => null
[rent_time] =>
[square_feet] => 375.00
[lot_size] => 35000.00
[number_of_floors] => 0
[number_votes] => 0
[total_points] => 0
[total_request_info] => 0
[request_to_approval] => 0
[request_featured] => 0
[posted_by] => 0
[living_areas] =>
[garage_description] =>
[built_on] => 0
[remodeled_on] => 0
[house_style] => 0
[house_construction] => 0
[exterior_finish] =>
[roof] =>
[flooring] =>
[floor_area_lower] => 0.00
[floor_area_main_level] => 0.00
[floor_area_upper] => 0.00
[floor_area_total] => 0.00
[basement_foundation] =>
[basement_size] => 0.00
[percent_finished] => 0
[subdivision] =>
[land_holding_type] =>
[land_area] => 0.00
[total_acres] => 0.00
[lot_dimensions] => 0
[frontpage] => 0
[depth] =>
[takings] =>
[returns] =>
[net_profit] =>
[business_type] =>
[stock] =>
[fixtures] =>
[fittings] =>
[percent_office] =>
[percent_warehouse] =>
[loading_facilities] =>
[fencing] =>
[rainfall] =>
[soil_type] =>
[grazing] =>
[cropping] =>
[irrigation] =>
[water_resources] =>
[carrying_capacity] =>
[storage] =>
[price_text] =>
[e_class] =>
[c_class] =>
[pro_pdf_file1] =>
[pro_pdf_file2] =>
[pro_pdf_file3] =>
[pro_pdf_file4] =>
[pro_pdf_file5] =>
[pro_pdf_file6] =>
[pro_pdf_file7] =>
[pro_pdf_file8] =>
[pro_pdf_file9] =>
[pro_name_fr] => Correns, propriété en pierres sur 3,5 hectares
[pro_alias_fr] =>
[address_fr] =>
[price_text_fr] =>
[pro_small_desc_fr] =>
[pro_full_desc_fr] => A quelques kilomètres du village se trouve cette belle propriété, la Toscane, construite avec matériaux anciens de grande qualité, pierres, terres cuites, et s'articulant autour d'une grande cour intérieure avec piscine.
Sur un terrain de 3,5 hectares, bénéficiant d'une jolie vue sur le Bessillon, plantés d'essences Méditerranéenes.
La partie principale offre au
Au rez-du-jardin un appartement indépendant de 80 m², idéal pour des invités ou pour un gardien. Au même niveau un double garage et un atelier.
On arrive au logement principal par un escalier en pierre: hall, salon somptueux avec cheminée, salle à manger et grande cuisine équipée, 6 chambres, 5 salles de bain, 4 chambres s'ouvrent sur la cour la cour et la piscine chauffée, ainsi que la cuisine, le séjour et la salle à manger.
Autour de la piscine : plusieurs terrasses, une cuisine d'été, des petites dépendances, pelouse et roseraies.
Idéal pour des grands rassemblement de famille, comme chambre d'hôtes ou pour la location saisonnière.
[metadesc_fr] =>
[metakey_fr] =>
[pro_browser_title_fr] =>
[region_fr] =>
[ordering] => 1
[country_name] => France
[state_name] => Var
[category_name] => House, Property
[type_name] => For Sale
[amens_str] =>
[amens_str1] =>
[extra_field_groups] => Array
(
[0] => stdClass Object
(
[group_name] => Other info
[fields] => Array
(
[0] => stdClass Object
(
[id] => 104
[field_label] => Drainage
[displaytitle] => 1
[field_type] => singleselect
[value] => Septic tank
[field_description] =>
)
[1] => stdClass Object
(
[id] => 105
[field_label] => Condition
[displaytitle] => 1
[field_type] => singleselect
[value] => Good condition
[field_description] =>
)
[2] => stdClass Object
(
[id] => 106
[field_label] => Pool
[displaytitle] => 1
[field_type] => singleselect
[value] => Yes
[field_description] =>
)
[3] => stdClass Object
(
[id] => 108
[field_label] => Heating Type
[displaytitle] => 1
[field_type] => multipleselect
[value] => Central
[field_description] =>
)
[4] => stdClass Object
(
[id] => 109
[field_label] => Heating Source
[displaytitle] => 1
[field_type] => multipleselect
[value] => Gas
[field_description] =>
)
)
)
)
[agent] =>
Valérie BOUTRY
[core_fields] =>
Base Information
Rooms: 11
Bed: 7
Square meter: 375.00
Building Information
House Style: 0
House Construction: 0
Basement & Foundation
Percent finish: 0
Land Information
Lot Dimensions: 0
Frontpage: 0
Lot Size: 35000 sqmt
[core_fields1] =>
Base Information
Rooms
11
Bed
7
Square meter
375.00 sqmt
Building Information
House Style
0
House Construction
0
Basement & Foundation
Percent finish
0
Land Information
Lot Dimensions
0
Frontpage
0
Square feet
375 sqmt
Lot Size
35000 sqmt
[pagination] => 0
[relate_properties] => Array
(
[0] => stdClass Object
(
[id] => 7593140
[ref] => DAA1112
[pro_name] => Centre of Correns, 150 m2 bright duplex apartment
[pro_alias] => daa1112
[pro_browser_title] => DAA1112
[agent_id] => 4508
[company_id] => 9
[category_id] => 86
[price] => 199000.00
[price_original] => 0.00
[curr] => 18
[pro_small_desc] => Centre of Correns, 150 m2 bright duplex apartment
[pro_full_desc] => In the centre of Correns, situated at the last floors (2nd and 3rd) of a stone built 19th century village's house, bright duplex benefiting from windows on both North and South side, entirely renovated in 2017, the 2 floors are connected either from inside either from the main stairwell of the house (that is private between the 2nd and 3rd floor) that allows 2 independent access.
It offers at the first floor: a hall, a large living room with wood stove, a fitted kitchen with storeroom, 2 bedrooms, office, toilets, at the upper level: large bedroom, a second small bedroom (no windows), a bathroom, an utility room, 21 m2 attics.
Possibility to create a terrace.
Information on the risks to which this property is exposed is available on the Géorisques website : georisques.gouv.fr
[pro_type] => 1
[isFeatured] => 0
[isSold] => 0
[soldOn] => 0000-00-00
[note] =>
[lat_add] =>
[long_add] =>
[gbase_address] =>
[price_call] => 0
[gbase_url] =>
[pro_video] =>
[address] =>
[city] => 35896
[state] => 83
[region] => Provence-Alpes-Côte d'Azur
[country] => 66
[province] => Var
[postcode] => 83570
[show_address] => 0
[hits] => 1
[metadesc] =>
[metakey] =>
[created] => 0000-00-00
[created_by] => 4508
[modified] => 2025-03-27
[modified_by] => 4508
[access] => 1
[publish_up] => 0000-00-00
[publish_down] => 0000-00-00
[remove_date] => 0000-00-00
[published] => 1
[approved] => 1
[pro_pdf] =>
[pro_pdf_file] =>
[panorama] =>
[bed_room] => 4
[bath_room] => 0.00
[rooms] => 6
[parking] =>
[energy] => 150.00
[climate] => 0.00
[rent_time] =>
[square_feet] => 150.00
[lot_size] => 0.00
[number_of_floors] => 0
[number_votes] => 0
[total_points] => 0
[total_request_info] => 0
[request_to_approval] => 0
[request_featured] => 0
[posted_by] => 0
[living_areas] =>
[garage_description] =>
[built_on] => 0
[remodeled_on] => 0
[house_style] => 0
[house_construction] => 0
[exterior_finish] =>
[roof] =>
[flooring] =>
[floor_area_lower] => 0.00
[floor_area_main_level] => 0.00
[floor_area_upper] => 0.00
[floor_area_total] => 0.00
[basement_foundation] =>
[basement_size] => 0.00
[percent_finished] => 0
[subdivision] =>
[land_holding_type] =>
[land_area] => 0.00
[total_acres] => 0.00
[lot_dimensions] => 0
[frontpage] => 0
[depth] =>
[takings] =>
[returns] =>
[net_profit] =>
[business_type] =>
[stock] =>
[fixtures] =>
[fittings] =>
[percent_office] =>
[percent_warehouse] =>
[loading_facilities] =>
[fencing] =>
[rainfall] =>
[soil_type] =>
[grazing] =>
[cropping] =>
[irrigation] =>
[water_resources] =>
[carrying_capacity] =>
[storage] =>
[price_text] =>
[e_class] =>
[c_class] =>
[pro_pdf_file1] =>
[pro_pdf_file2] =>
[pro_pdf_file3] =>
[pro_pdf_file4] =>
[pro_pdf_file5] =>
[pro_pdf_file6] =>
[pro_pdf_file7] =>
[pro_pdf_file8] =>
[pro_pdf_file9] =>
[pro_name_fr] => Correns, duplex de 150m2, lumineux, possibilité terrasse
[pro_alias_fr] =>
[address_fr] =>
[price_text_fr] =>
[pro_small_desc_fr] =>
[pro_full_desc_fr] => Dans le centre de Correns, situé aux derniers étages (2ème et 3ème) d'une maison de village en pierres du 19 ème siècle, duplex traversant très lumineux, entièrement rénové en 2017, les deux étages sont réunis soit de l'intérieur soit de l'extérieur par la cage d'escalier (privée entre des deux étages) ce qui permet d'avoir deux entrées indépendantes.
ll est composé au premier niveau: un hall, un grand séjour avec poêle à bois godin, une cuisine semi ouverte équipée, un cellier, un wc, deux chambres, un bureau et au niveau supérieur: une grande chambre, une pièce aveugle faisant office de chambres d'amis, une salle de bain, une buanderie et un grenier de 21 m2 sous pente.
Possibilité de créer une terrasse dite "pigeonnier".
[metadesc_fr] =>
[metakey_fr] =>
[pro_browser_title_fr] =>
[region_fr] =>
[ordering] => 1
[city_name] => Correns
[state_name] => Var
[country_name] => France
[type_name] => For Sale
[type_id] => 1
[distance] => 0
[photo] => https://actuelimmo.com/media/com_osproperty/assets/images/nopropertyphoto.png
[photosrc] => https://actuelimmo.com/media/com_osproperty/assets/images/loader.gif
[itemid] => 179
)
)
[relate_type_properties] => Array
(
[0] => stdClass Object
(
[id] => 85768190
[ref] => BVI80203
[pro_name] => Exceptional property with breathtaking views of Sainte-Victoire
[pro_alias] => bvi80203
[pro_browser_title] => BVI80203
[agent_id] => 107154
[company_id] => 62
[category_id] => 86
[price] => 4100000.00
[price_original] => 0.00
[curr] => 18
[pro_small_desc] => Exceptional property with breathtaking views of Sainte-Victoire
[pro_full_desc] => Spectacular views of the Sainte-Victoire Mountain from this exceptional property, completely renovated in 2014 and extended in 2018, located in Le Tholonet, 5 km from the city center of Aix-en-Provence, in a privileged and sought-after environment.
The property offers approximately 350 m² of living space on a 1.2-hectare park planted with numerous olive trees, cypress trees, and chestnut trees. A 20 m x 4 m swimming lane and a garage complete this unique setting.
Renovated by a renowned architect, the living areas are spacious and bright, featuring a fully equipped open-plan kitchen with a central island and fireplace, and five bedrooms with shower rooms, including a master suite with a bathroom and dressing room.
A cinema room, gym, study, and an adjoining outbuilding with a living room, bedroom, and shower room are also available.
Underfloor heating and cooling, a heat pump, roller shutters, a sound system, an alarm, and a carport are also available.
[pro_type] => 1
[isFeatured] => 0
[isSold] => 0
[soldOn] => 0000-00-00
[note] =>
[lat_add] =>
[long_add] =>
[gbase_address] =>
[price_call] => 0
[gbase_url] =>
[pro_video] =>
[address] =>
[city] => 4763
[state] => 13
[region] => Provence-Alpes-Côte d'Azur
[country] => 66
[province] => Bouches-du-Rhône
[postcode] => 13100
[show_address] => 0
[hits] => 6
[metadesc] =>
[metakey] =>
[created] => 2025-04-18
[created_by] => 107154
[modified] => 2025-04-24
[modified_by] => 107154
[access] => 1
[publish_up] => 2025-04-18
[publish_down] => 0000-00-00
[remove_date] => 0000-00-00
[published] => 1
[approved] => 1
[pro_pdf] =>
[pro_pdf_file] =>
[panorama] =>
[bed_room] => 0
[bath_room] => 5.00
[rooms] => 10
[parking] =>
[energy] => 106.00
[climate] => 0.00
[rent_time] =>
[square_feet] => 350.00
[lot_size] => 0.00
[number_of_floors] => 0
[number_votes] => 0
[total_points] => 0
[total_request_info] => 0
[request_to_approval] => 0
[request_featured] => 0
[posted_by] => 0
[living_areas] =>
[garage_description] =>
[built_on] => 0
[remodeled_on] => 0
[house_style] => 0
[house_construction] => 0
[exterior_finish] =>
[roof] =>
[flooring] =>
[floor_area_lower] => 0.00
[floor_area_main_level] => 0.00
[floor_area_upper] => 0.00
[floor_area_total] => 0.00
[basement_foundation] =>
[basement_size] => 0.00
[percent_finished] => 0
[subdivision] =>
[land_holding_type] =>
[land_area] => 0.00
[total_acres] => 0.00
[lot_dimensions] => 0
[frontpage] => 0
[depth] =>
[takings] =>
[returns] =>
[net_profit] =>
[business_type] =>
[stock] =>
[fixtures] =>
[fittings] =>
[percent_office] =>
[percent_warehouse] =>
[loading_facilities] =>
[fencing] =>
[rainfall] =>
[soil_type] =>
[grazing] =>
[cropping] =>
[irrigation] =>
[water_resources] =>
[carrying_capacity] =>
[storage] =>
[price_text] =>
[e_class] =>
[c_class] =>
[pro_pdf_file1] =>
[pro_pdf_file2] =>
[pro_pdf_file3] =>
[pro_pdf_file4] =>
[pro_pdf_file5] =>
[pro_pdf_file6] =>
[pro_pdf_file7] =>
[pro_pdf_file8] =>
[pro_pdf_file9] =>
[pro_name_fr] => Propriété exceptionnelle avec vue époustouflante sur la Sainte-Victoire
[pro_alias_fr] =>
[address_fr] =>
[price_text_fr] =>
[pro_small_desc_fr] =>
[pro_full_desc_fr] => Vue spectaculaire sur la Sainte-Victoire pour cette propriété d'exception entièrement rénovée en 2014 et agrandie en 2018, située au Tholonet à 2km d'Aix-en-Provence dans un environnement privilégié et recherché.
La propriété développe environ 350m2 habitables sur un parc de 1,2 hectare plantée de nombreux oliviers, cyprès, marronnier. Un couloir de nage de 20mx4m et un garage complètent ce lieu unique.
Réhabilité par un architecte de renom, les pièces de vie sont spacieuses et lumineuses, une cuisine ouverte entièrement équipée avec îlot central, cheminée, 5 chambres avec salle d'eau, dont une suite parentale avec salle de bain et dressing.
Salle de cinéma, salle de sport, bureau et une dépendance attenante avec une pièce à vivre, chambre et salle d'eau.
Chauffage au sol rafraîchissant, pompe à chaleur, volets roulants, sonorisation, alarme, carport
[metadesc_fr] =>
[metakey_fr] =>
[pro_browser_title_fr] =>
[region_fr] =>
[ordering] => 1
[city_name] => Le Tholonet
[state_name] => Bouches-du-Rhône
[country_name] => France
[type_name] => For Sale
[type_id] => 1
[photo] => https://actuelimmo.com/media/com_osproperty/assets/images/nopropertyphoto.png
[photosrc] => https://actuelimmo.com/media/com_osproperty/assets/images/loader.gif
[itemid] => 179
)
[1] => stdClass Object
(
[id] => 85459646
[ref] => BVI78280
[pro_name] => Commercial premises
[pro_alias] => bvi78280
[pro_browser_title] => BVI78280
[agent_id] => 107154
[company_id] => 62
[category_id] => 86
[price] => 430000.00
[price_original] => 0.00
[curr] => 18
[pro_small_desc] => Commercial premises
[pro_full_desc] => Lot 1: premises located on the ground floor of the building, accessed from the communal entrance hall via the door on the right.
Lot 2: commercial premises located on the ground floor of the building, with access from the communal entrance hall.
Lot 4: a storage room on the mezzanine floor.
Lot 10: a cellar with storage space in the basement.
Property subject to the legal status of co-ownership, total number of lots in the co-ownership: , average annual amount of charges 1108 € (provisional vendor's share), the vendor declares that there are no current legal proceedings
[pro_type] => 1
[isFeatured] => 0
[isSold] => 0
[soldOn] => 0000-00-00
[note] =>
[lat_add] =>
[long_add] =>
[gbase_address] =>
[price_call] => 0
[gbase_url] =>
[pro_video] =>
[address] =>
[city] => 4656
[state] => 13
[region] => Provence-Alpes-Côte d'Azur
[country] => 66
[province] => Bouches-du-Rhône
[postcode] => 13080
[show_address] => 0
[hits] => 2
[metadesc] =>
[metakey] =>
[created] => 2024-12-11
[created_by] => 107154
[modified] => 2025-02-15
[modified_by] => 107154
[access] => 1
[publish_up] => 2024-12-11
[publish_down] => 0000-00-00
[remove_date] => 0000-00-00
[published] => 1
[approved] => 1
[pro_pdf] =>
[pro_pdf_file] =>
[panorama] =>
[bed_room] => 0
[bath_room] => 0.00
[rooms] => 2
[parking] =>
[energy] => 222.00
[climate] => 0.00
[rent_time] =>
[square_feet] => 55.00
[lot_size] => 0.00
[number_of_floors] => 0
[number_votes] => 0
[total_points] => 0
[total_request_info] => 0
[request_to_approval] => 0
[request_featured] => 0
[posted_by] => 0
[living_areas] =>
[garage_description] =>
[built_on] => 0
[remodeled_on] => 0
[house_style] => 0
[house_construction] => 0
[exterior_finish] =>
[roof] =>
[flooring] =>
[floor_area_lower] => 0.00
[floor_area_main_level] => 0.00
[floor_area_upper] => 0.00
[floor_area_total] => 0.00
[basement_foundation] =>
[basement_size] => 0.00
[percent_finished] => 0
[subdivision] =>
[land_holding_type] =>
[land_area] => 0.00
[total_acres] => 0.00
[lot_dimensions] => 0
[frontpage] => 0
[depth] =>
[takings] =>
[returns] =>
[net_profit] =>
[business_type] =>
[stock] =>
[fixtures] =>
[fittings] =>
[percent_office] =>
[percent_warehouse] =>
[loading_facilities] =>
[fencing] =>
[rainfall] =>
[soil_type] =>
[grazing] =>
[cropping] =>
[irrigation] =>
[water_resources] =>
[carrying_capacity] =>
[storage] =>
[price_text] =>
[e_class] =>
[c_class] =>
[pro_pdf_file1] =>
[pro_pdf_file2] =>
[pro_pdf_file3] =>
[pro_pdf_file4] =>
[pro_pdf_file5] =>
[pro_pdf_file6] =>
[pro_pdf_file7] =>
[pro_pdf_file8] =>
[pro_pdf_file9] =>
[pro_name_fr] => Local commercial au coeur d'Aix-en-Provence
[pro_alias_fr] =>
[address_fr] =>
[price_text_fr] =>
[pro_small_desc_fr] =>
[pro_full_desc_fr] => A 2 pas de la Rotonde, local commercial d'environ 47m2, situé au rdc d'un immeuble entièrement rénové en 2022.
Il est constitué d'un hall d'entrée desservant 2 pièces de 16 et 33m2.
Une grande cave voûtée en pierre de 40m2
Un local de rangement situé à l'entresol.
Bien soumis au statut juridique de la copropriété, nombre total de lots de la copropriété : , montant moyen annuel des charges 1108 €( prévisionnel quote-part vendeur) , Le vendeur déclare qu’il n’y a pas de litiges en cours
[metadesc_fr] =>
[metakey_fr] =>
[pro_browser_title_fr] =>
[region_fr] =>
[ordering] => 1
[city_name] => Aix-en-Provence
[state_name] => Bouches-du-Rhône
[country_name] => France
[type_name] => For Sale
[type_id] => 1
[photo] => https://actuelimmo.com/media/com_osproperty/assets/images/nopropertyphoto.png
[photosrc] => https://actuelimmo.com/media/com_osproperty/assets/images/loader.gif
[itemid] => 179
)
[2] => stdClass Object
(
[id] => 8068285
[ref] => DAA1116
[pro_name] => Property with guesthouse and bed and breakfast activit1 on 1600m2 of flat land with swimming pool and landscaped garden
[pro_alias] => daa1116
[pro_browser_title] => DAA1116
[agent_id] => 20619
[company_id] => 9
[category_id] => 86
[price] => 680000.00
[price_original] => 0.00
[curr] => 18
[pro_small_desc] => Property with guesthouse and bed and breakfast activit1 on 1600m2 of flat land with swimming pool and landscaped garden
[pro_full_desc] => This stone-built bastide is located in the town of Le Muy, 10 km from the TGV station of Les Arcs, 20 km from the beaches of Sainte Maxime, 40 km from Saint Tropez and Saint Raphael, in the center of the numerous golf courses of Saint Endréol, Sainte Maxime, Estérel and Valescure. Not far from the hiking trails of Estérel and the corniche d'Or. This bastide of nearly 240m2 of living space (Carrez law) offers 5 bedrooms, 4 shower rooms, independent toilets, a vast living space of nearly 85 m2 including a living room, a closed kitchen and a dining room, numerous storage spaces and a totally independent studio of 26 m2 which can accommodate 4 persons with kitchen, shower room/WC and private terrace. Cellar, workshop, numerous terraces and parking space complete this exceptional property. The rental activity has an income of 40 000€/year. Rare product for sale!
Information on the risks to which this property is exposed is available on the Géorisques website : georisques.gouv.fr
[pro_type] => 1
[isFeatured] => 0
[isSold] => 0
[soldOn] => 0000-00-00
[note] =>
[lat_add] =>
[long_add] =>
[gbase_address] =>
[price_call] => 0
[gbase_url] =>
[pro_video] =>
[address] =>
[city] => 35937
[state] => 83
[region] => Provence-Alpes-Côte d'Azur
[country] => 66
[province] => Var
[postcode] => 83490
[show_address] => 0
[hits] => 1
[metadesc] =>
[metakey] =>
[created] =>
[created_by] => 20619
[modified] => 2025-03-20
[modified_by] => 20619
[access] => 1
[publish_up] =>
[publish_down] => 0000-00-00
[remove_date] => 0000-00-00
[published] => 1
[approved] => 1
[pro_pdf] =>
[pro_pdf_file] =>
[panorama] =>
[bed_room] => 6
[bath_room] => 2.00
[rooms] => 15
[parking] =>
[energy] => 187.00
[climate] => 0.00
[rent_time] =>
[square_feet] => 239.00
[lot_size] => 1634.00
[number_of_floors] => 0
[number_votes] => 0
[total_points] => 0
[total_request_info] => 0
[request_to_approval] => 0
[request_featured] => 0
[posted_by] => 0
[living_areas] =>
[garage_description] =>
[built_on] => 0
[remodeled_on] => 0
[house_style] => 0
[house_construction] => 0
[exterior_finish] =>
[roof] =>
[flooring] =>
[floor_area_lower] => 0.00
[floor_area_main_level] => 0.00
[floor_area_upper] => 0.00
[floor_area_total] => 0.00
[basement_foundation] =>
[basement_size] => 0.00
[percent_finished] => 0
[subdivision] =>
[land_holding_type] =>
[land_area] => 0.00
[total_acres] => 0.00
[lot_dimensions] => 0
[frontpage] => 0
[depth] =>
[takings] =>
[returns] =>
[net_profit] =>
[business_type] =>
[stock] =>
[fixtures] =>
[fittings] =>
[percent_office] =>
[percent_warehouse] =>
[loading_facilities] =>
[fencing] =>
[rainfall] =>
[soil_type] =>
[grazing] =>
[cropping] =>
[irrigation] =>
[water_resources] =>
[carrying_capacity] =>
[storage] =>
[price_text] =>
[e_class] =>
[c_class] =>
[pro_pdf_file1] =>
[pro_pdf_file2] =>
[pro_pdf_file3] =>
[pro_pdf_file4] =>
[pro_pdf_file5] =>
[pro_pdf_file6] =>
[pro_pdf_file7] =>
[pro_pdf_file8] =>
[pro_pdf_file9] =>
[pro_name_fr] => Propriété de maison d'hôtes et gîte sur 1600m2 de terrain plat avec piscine et jardin aménagé
[pro_alias_fr] =>
[address_fr] =>
[price_text_fr] =>
[pro_small_desc_fr] =>
[pro_full_desc_fr] => Cette propriété est située sur la commune du Muy, une ville française du département du Var en région Provence-Alpes-Côte d'Azur. La propriété comprend une bastide de près de 240m2 habitable, sur un terrain plat de 1600m2, aménagé avec une piscine et un jardin. Elle est composée de 5 chambres, 4 salles d'eau, toilettes indépendantes, une pièce de vie de près de 85 m2 comprenant un séjour, une cuisine fermée et une salle à manger, nombreux rangements et un studio totalement indépendant de 26 m2 pouvant accueillir 4 personnes avec cuisine, salle d'eau/WC et terrasse privative. Il y a également une cave, un atelier, de nombreuses terrasses et une place de parking.
Cette propriété est située à seulement, 10 km de la gare TGV des Arcs, 20 km des plages de Sainte Maxime, 40 km de Saint Tropez et de Saint Raphael, au centre des nombreux parcours de golf de Saint Endréol, de Sainte Maxime, de l’Estérel et de Valescure. Elle est également proche des sentiers de randonneurs de l'Estérel et de la corniche d'Or. Les gîtes et chambres d’hôtes ont un rapport locatif de 41000€/annuel, ce qui en fait un produit rare à la vente.
Les informations sur les risques auxquels ce bien est exposé sont disponibles sur le site Géorisques : georisques.gouv.fr
[metadesc_fr] =>
[metakey_fr] =>
[pro_browser_title_fr] =>
[region_fr] =>
[ordering] => 1
[city_name] => Le Muy
[state_name] => Var
[country_name] => France
[type_name] => For Sale
[type_id] => 1
[photo] => https://actuelimmo.com/media/com_osproperty/assets/images/nopropertyphoto.png
[photosrc] => https://actuelimmo.com/media/com_osproperty/assets/images/loader.gif
[itemid] => 179
)
[3] => stdClass Object
(
[id] => 85724257
[ref] => GAA3102
[pro_name] => Superb Provencal House with pool and garage Le-Cannet-Des-Maures
[pro_alias] => gaa3102
[pro_browser_title] => GAA3102
[agent_id] => 8118
[company_id] => 12
[category_id] => 86
[price] => 470000.00
[price_original] => 0.00
[curr] => 18
[pro_small_desc] => Superb Provencal House with pool and garage Le-Cannet-Des-Maures
[pro_full_desc] => On a fenced, landscaped, and developed 3300m² plot, we offer for sale this superb Provençal house with a swimming pool and garage! On the ground floor, you'll discover the main living areas (dining room, living room, and kitchen) opening onto the terrace and then the swimming pool, as well as 3 bedrooms, a shower room with toilet, and a laundry room. Upstairs, a lovely attic bedroom, and as annexes, a large garage and a cellar. Outside, you'll benefit from a pétanque area, games, and a vegetable garden, all in a Provençal atmosphere within a quiet, sought-after residential area close to major roads and amenities. OUR FAVORITE!
[pro_type] => 1
[isFeatured] => 0
[isSold] => 0
[soldOn] => 0000-00-00
[note] =>
[lat_add] =>
[long_add] =>
[gbase_address] =>
[price_call] => 0
[gbase_url] =>
[pro_video] =>
[address] =>
[city] => 35882
[state] => 83
[region] => Provence-Alpes-Côte d'Azur
[country] => 66
[province] => Var
[postcode] => 83340
[show_address] => 0
[hits] => 2
[metadesc] =>
[metakey] =>
[created] =>
[created_by] => 8118
[modified] => 2025-04-22
[modified_by] => 8118
[access] => 1
[publish_up] =>
[publish_down] => 0000-00-00
[remove_date] => 0000-00-00
[published] => 1
[approved] => 1
[pro_pdf] =>
[pro_pdf_file] =>
[panorama] =>
[bed_room] => 4
[bath_room] => 1.00
[rooms] => 6
[parking] =>
[energy] => 184.00
[climate] => 0.00
[rent_time] =>
[square_feet] => 111.00
[lot_size] => 3330.00
[number_of_floors] => 0
[number_votes] => 0
[total_points] => 0
[total_request_info] => 0
[request_to_approval] => 0
[request_featured] => 0
[posted_by] => 0
[living_areas] =>
[garage_description] =>
[built_on] => 0
[remodeled_on] => 0
[house_style] => 0
[house_construction] => 0
[exterior_finish] =>
[roof] =>
[flooring] =>
[floor_area_lower] => 0.00
[floor_area_main_level] => 0.00
[floor_area_upper] => 0.00
[floor_area_total] => 0.00
[basement_foundation] =>
[basement_size] => 0.00
[percent_finished] => 0
[subdivision] =>
[land_holding_type] =>
[land_area] => 0.00
[total_acres] => 0.00
[lot_dimensions] => 0
[frontpage] => 0
[depth] =>
[takings] =>
[returns] =>
[net_profit] =>
[business_type] =>
[stock] =>
[fixtures] =>
[fittings] =>
[percent_office] =>
[percent_warehouse] =>
[loading_facilities] =>
[fencing] =>
[rainfall] =>
[soil_type] =>
[grazing] =>
[cropping] =>
[irrigation] =>
[water_resources] =>
[carrying_capacity] =>
[storage] =>
[price_text] =>
[e_class] =>
[c_class] =>
[pro_pdf_file1] =>
[pro_pdf_file2] =>
[pro_pdf_file3] =>
[pro_pdf_file4] =>
[pro_pdf_file5] =>
[pro_pdf_file6] =>
[pro_pdf_file7] =>
[pro_pdf_file8] =>
[pro_pdf_file9] =>
[pro_name_fr] => Superbe maison provencale avec piscine et garage Le Cannet des Maures
[pro_alias_fr] =>
[address_fr] =>
[price_text_fr] =>
[pro_small_desc_fr] =>
[pro_full_desc_fr] => Sur un terrain clos, paysagé et aménagé de 3300m², nous vous proposons à la vente cette superbe maison provençale avec piscine et garage! En rez-de-chaussez, vous découvrirez les pièces de vies principales (salle à manger, salon et cuisine) ouvertes sur la terrasse puis la piscine, ainsi que 3 chambres, une salle de douche avec toilettes et une buanderie. En étage, une jolie chambre sous toit et en annexes, un grand garage ainsi qu'une cave. En extérieur, vous bénéficierez d'une espace pétanque, jeux et d'un potager, le tout dans une ambiance provençale au sein d'un quartier résidentiel calme, prisé et proche des grands axes et des commodités. NOTRE COUP DE COEUR!
[metadesc_fr] =>
[metakey_fr] =>
[pro_browser_title_fr] =>
[region_fr] =>
[ordering] => 1
[city_name] => Le Cannet-des-Maures
[state_name] => Var
[country_name] => France
[type_name] => For Sale
[type_id] => 1
[photo] => https://actuelimmo.com/media/com_osproperty/assets/images/nopropertyphoto.png
[photosrc] => https://actuelimmo.com/media/com_osproperty/assets/images/loader.gif
[itemid] => 179
)
[4] => stdClass Object
(
[id] => 7305359
[ref] => JAALOR1079YLP
[pro_name] => Charming and practical villa in quiet area of Lorgues
[pro_alias] => jaalor1079ylp
[pro_browser_title] => JAALOR1079YLP
[agent_id] => 4506
[company_id] => 15
[category_id] => 86
[price] => 649000.00
[price_original] => 0.00
[curr] => 18
[pro_small_desc] => Charming and practical villa in quiet area of Lorgues
[pro_full_desc] => Very charming traditional villa with large proportions and high ceilings. 4 large bedrooms each with private shower room or bath/wc, 2 with kitchenette. A large living room, dining room and a pretty open-plan kitchen with exposed beams. Storeroom/laundry room and entrance hall. Very nice construction of mason with a lot of charm. Outside a rural setting with many olive trees. A large tiled swimming pool and its pool-house. Large garage. Plot of 2155m2, all closed. A very nice opportunity in a quiet and very private area.Town water and individual water supply.
[pro_type] => 1
[isFeatured] => 0
[isSold] => 0
[soldOn] => 0000-00-00
[note] =>
[lat_add] =>
[long_add] =>
[gbase_address] =>
[price_call] => 0
[gbase_url] =>
[pro_video] =>
[address] =>
[city] => 35923
[state] => 83
[region] => Provence-Alpes-Côte d'Azur
[country] => 66
[province] => Var
[postcode] => 83510
[show_address] => 0
[hits] => 2
[metadesc] =>
[metakey] =>
[created] => 0000-00-00
[created_by] => 4506
[modified] => 2024-10-09
[modified_by] => 4506
[access] => 1
[publish_up] => 0000-00-00
[publish_down] => 0000-00-00
[remove_date] => 0000-00-00
[published] => 1
[approved] => 1
[pro_pdf] =>
[pro_pdf_file] =>
[panorama] =>
[bed_room] => 4
[bath_room] => 0.00
[rooms] => 0
[parking] =>
[energy] => 105.00
[climate] => 0.00
[rent_time] =>
[square_feet] => 144.00
[lot_size] => 2155.00
[number_of_floors] => 0
[number_votes] => 0
[total_points] => 0
[total_request_info] => 0
[request_to_approval] => 0
[request_featured] => 0
[posted_by] => 0
[living_areas] =>
[garage_description] =>
[built_on] => 0
[remodeled_on] => 0
[house_style] => 0
[house_construction] => 0
[exterior_finish] =>
[roof] =>
[flooring] =>
[floor_area_lower] => 0.00
[floor_area_main_level] => 0.00
[floor_area_upper] => 0.00
[floor_area_total] => 0.00
[basement_foundation] =>
[basement_size] => 0.00
[percent_finished] => 0
[subdivision] =>
[land_holding_type] =>
[land_area] => 0.00
[total_acres] => 0.00
[lot_dimensions] => 0
[frontpage] => 0
[depth] =>
[takings] =>
[returns] =>
[net_profit] =>
[business_type] =>
[stock] =>
[fixtures] =>
[fittings] =>
[percent_office] =>
[percent_warehouse] =>
[loading_facilities] =>
[fencing] =>
[rainfall] =>
[soil_type] =>
[grazing] =>
[cropping] =>
[irrigation] =>
[water_resources] =>
[carrying_capacity] =>
[storage] =>
[price_text] =>
[e_class] =>
[c_class] =>
[pro_pdf_file1] =>
[pro_pdf_file2] =>
[pro_pdf_file3] =>
[pro_pdf_file4] =>
[pro_pdf_file5] =>
[pro_pdf_file6] =>
[pro_pdf_file7] =>
[pro_pdf_file8] =>
[pro_pdf_file9] =>
[pro_name_fr] => Grande et pratique villa au calme à Lorgues
[pro_alias_fr] =>
[address_fr] =>
[price_text_fr] =>
[pro_small_desc_fr] =>
[pro_full_desc_fr] => Très belle villa traditionnelle avec de grands volumes et hauts plafonds. 4 grandes chambres, chacune avec salle de douche ou bain/Wc privatif, 2 avec kitchenette. Un grand living, salle à manger et une jolie cuisine americaine équipée avec poutres apparentes.Cellier/buanderie et entrée. Très belle construction de maçon avec beaucoup de charme. A l'exterieur un cadre champetre avec de nombreux Oliviers. Un grande pisicne carrelée et son pool-house. Grand garage.Terrain de 2155m2, tout clos. Une très belle opportunité au calme et sans vis à vis. forage et eau de ville.
[metadesc_fr] =>
[metakey_fr] =>
[pro_browser_title_fr] =>
[region_fr] =>
[ordering] => 1
[city_name] => Lorgues
[state_name] => Var
[country_name] => France
[type_name] => For Sale
[type_id] => 1
[photo] => https://actuelimmo.com/media/com_osproperty/assets/images/nopropertyphoto.png
[photosrc] => https://actuelimmo.com/media/com_osproperty/assets/images/loader.gif
[itemid] => 179
)
)
[location] =>
[info] => | Ref # | DAADELLK |
| Title | Large family home with business potential – Correns |
| Category | House, Property |
| Type | For Sale |
| Featured | No |
| Description |
Large family home with business potential – Correns Located off a small country lane just outside the medieval village of Correns, "La Toscane" and imposing villa built in the Etruscan style using old stone, imported from Italy, and centred around the courtyard with a large swimming pool in the middle. It's located in the very heart of "Provence Verte", the premiere organic vineyard region of the Var and rests om 3 hectares in a wooded pastoral setting. You can walk out of the front door and look at plush greenery as far as the eye can see and watch the sun setting over the majestic mountains. On the garden level is a large independent apartment of 80 m², ideal for guests or for a live-in caretaker. On this level is also a double garage and a workshop area. The main accomodation is reached via a stone stairway that leads to an entrance hall and a magnificent living room with a grand fireplace. There is a large separate dining room and a well equipped open-plan kitchen. Four of the seven bedrooms lead directly to the pool area. Kitchen, dining room and salon also open to the courtyard and the heated pool. |
| DPE graph |
Lower running costs (kWH/m)
(< 50) A (51 To 90) B (91 To 150) C (151 To 230) D (231 To 330) E (331 To 450) F ( > 451) G 70
Higher running costs |
| Total viewing | 4 |
| Rate |

|
 [rate] =>
[cmd] => Not set
[featured] =>
[rate] =>
[cmd] => Not set
[featured] => | Number rooms | 11 |
| Bedroom | 7 |
| Bathroom | 0 |
| Parking | |
| Square meter | 375 |
| Number of Floors | 0 |
 [agent_name] => Valérie BOUTRY
[agent_phone] =>
[agent_mobile] =>
[agentdetails] => stdClass Object
(
[id] => 4508
[agent_type] => 0
[name] => Valérie BOUTRY
[alias] => Valérie-BOUTRY
[user_id] => 808
[company_id] => 9
[email] => provenceproperties@gmail.com
[phone] =>
[mobile] =>
[fax] =>
[address] =>
[city] => 0
[state] => 0
[country] => 0
[photo] => https://api.apimo.pro/uploads/user/4508/picture.jpg
[yahoo] =>
[skype] =>
[aim] =>
[msn] =>
[gtalk] =>
[facebook] =>
[license] =>
[ordering] => 0
[published] => 1
[featured] => 0
[request_to_approval] => 0
[bio] =>
[optin] => 0
[default_agent] => 0
[bio_fr] =>
[country_name] =>
[state_name] =>
[countlisting] => 26
)
[agenttype] => 0
[ncomments] => 0
[comments] =>
[agent_name] => Valérie BOUTRY
[agent_phone] =>
[agent_mobile] =>
[agentdetails] => stdClass Object
(
[id] => 4508
[agent_type] => 0
[name] => Valérie BOUTRY
[alias] => Valérie-BOUTRY
[user_id] => 808
[company_id] => 9
[email] => provenceproperties@gmail.com
[phone] =>
[mobile] =>
[fax] =>
[address] =>
[city] => 0
[state] => 0
[country] => 0
[photo] => https://api.apimo.pro/uploads/user/4508/picture.jpg
[yahoo] =>
[skype] =>
[aim] =>
[msn] =>
[gtalk] =>
[facebook] =>
[license] =>
[ordering] => 0
[published] => 1
[featured] => 0
[request_to_approval] => 0
[bio] =>
[optin] => 0
[default_agent] => 0
[bio_fr] =>
[country_name] =>
[state_name] =>
[countlisting] => 26
)
[agenttype] => 0
[ncomments] => 0
[comments] => Energy performance
Gas emission




